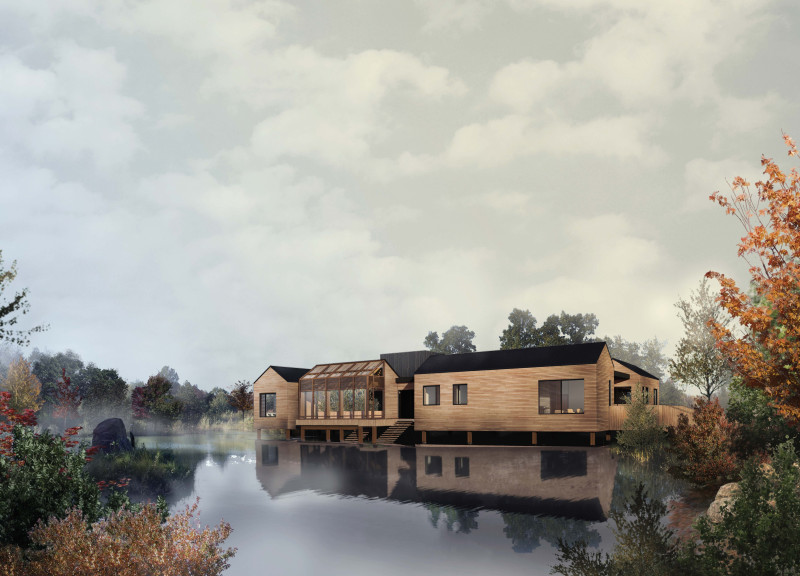5 key facts about this project
The layout of the project is carefully organized around a central courtyard, serving as the heart of the spa. This configuration facilitates both active engagement and quiet reflection among users. Active spaces, such as the gymnasium, yoga studio, dining area, and greenhouse, are designated for dynamic activities and communal experiences. In contrast, the therapy rooms, positioned strategically for privacy and tranquility, allow for a more peaceful setting conducive to healing.
A distinctive aspect of the spa's design is the emphasis on materiality. Cedar wood is prominently utilized throughout, chosen for its aesthetic warmth and natural durability. In the exterior cladding, the stained cedar not only harmonizes with the forested landscape but also provides functional benefits, such as thermal insulation and sound absorption. Large expanses of glass bring in natural light while providing unobstructed views of the surrounding landscape, thereby achieving a seamless integration of indoor and outdoor environments. This design choice promotes an atmosphere of calmness and connection with nature, which is essential in a wellness space.
The design incorporates extensive green roofs that not only provide ecological benefits, such as improved insulation and stormwater management, but also enhance the visual landscape of the project. The roofs invite biodiversity and serve as natural elements that visitors can appreciate and engage with. Additionally, the inclusion of a greenhouse facilitates the cultivation of fresh produce, aligning with the spa's holistic approach to health by emphasizing organic and local food sources.
Sustainability is a core tenet of the project, reflected in various environmental strategies woven into the architectural fabric. The integration of solar panels into the roof design exemplifies the project's commitment to renewable energy, allowing it to operate more sustainably. Natural ventilation systems enhance indoor air quality and thermal comfort, ensuring that the environment remains pleasant year-round.
The design also prioritizes user experience by thoughtfully considering the flow and arrangement of spaces. The orientation of therapeutic rooms around the central courtyard allows for natural light exposure, further enhancing the calming effect intended for users. The division of spaces into active and passive areas promotes a balanced experience of engagement and relaxation, catering to a variety of wellness needs.
Overall, the Remedium Blue Clay Country Spa stands as a compelling case study in contemporary architectural design, showcasing how careful material selection, sustainable practices, and intentional spatial organization can contribute to a holistic experience centered on wellness and connection to nature. To fully appreciate the nuances of this project and explore its architectural plans, sections, and designs in detail, readers are encouraged to delve deeper into the project presentation. Discovering the architectural ideas driving this design will provide valuable insights into its thoughtful conception and execution.


























