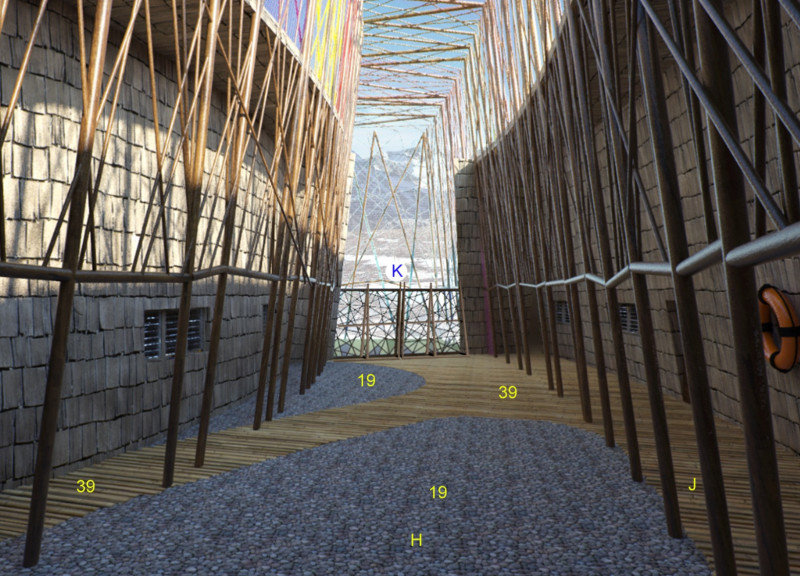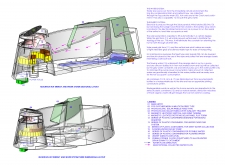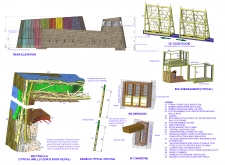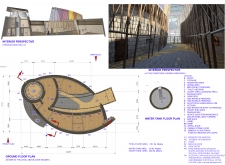5 key facts about this project
The hut's layout is structured around a circular form with an inner courtyard, facilitating communal gathering and interaction among occupants. This configuration enhances the sense of community while also providing access to natural light and ventilation. The main entry point welcomes visitors, guiding them into a space that is thoughtfully organized into functional areas, including living spaces, private bedrooms, and essential service zones. An electrical and mechanical room is strategically located to house energy generation systems, while a dedicated power house contributes to the shelter's self-sufficiency.
In terms of unique design approaches, the Mountain Hut excels in its commitment to sustainability, with a focus on utilizing renewable resources and reducing waste. Key materials such as bamboo, straw bales, and locally sourced stones have been selected not only for their architectural qualities but also for their environmental benefits. Bamboo serves as the primary structural framework, providing strength and flexibility while being a rapidly renewable resource. Straw bales are used as insulation, effectively maintaining temperature control within the hut without relying on traditional energy sources.
The design incorporates modern technological systems for energy generation and water management. Solar panels and wind turbines are cleverly integrated into the roof structure to connect aesthetics with functionality. The use of fog nets further demonstrates innovation, capturing moisture from the atmosphere to supplement water supply. This careful consideration of natural resources reinforces the project's commitment to ecological awareness.
Interior spaces are designed to foster comfort and accessibility, with large windows placed purposefully to frame views of the stunning landscape while allowing ample natural light to filter through. The balance between communal areas and private quarters enhances both the social and individual experiences within the hut. Furthermore, the thermal management strategies employed, including radiant heating systems, underscore the thoughtful approach to resource efficiency.
The Mountain Hut stands as more than a mere structure; it functions as a model of responsible architecture that prioritizes environmental stewardship while ensuring a high quality of life for its inhabitants. Each design choice reflects a broader commitment to sustainability, making it a significant contribution to contemporary architectural discourse. By engaging with this project, readers can explore its architectural plans, sections, designs, and ideas, gaining deeper insights into the thoughtful considerations that shape this unique architectural response to its environment.

























