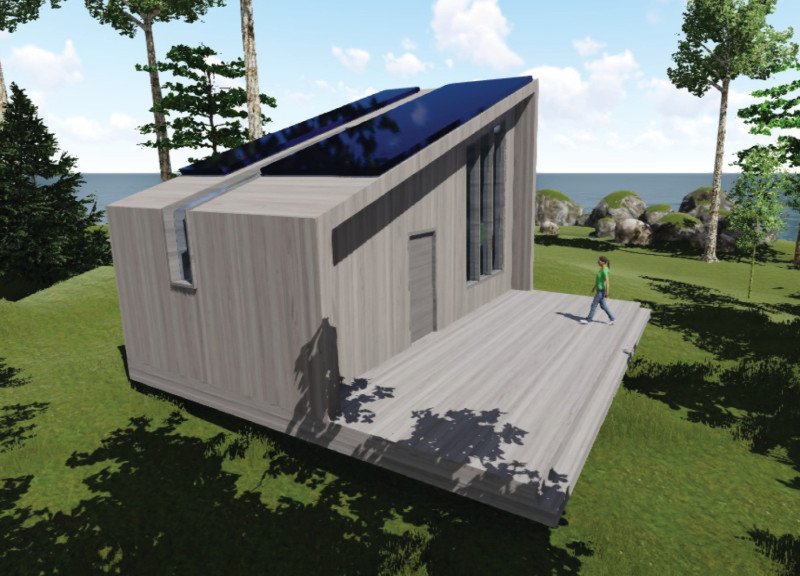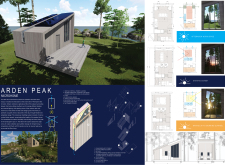5 key facts about this project
At its core, the Arden Peak microhome reflects a growing trend towards minimalism in architecture, promoting a lifestyle that values resource conservation and space efficiency. Its design celebrates simplicity, focusing on essential living without compromising on aesthetic appeal or comfort. The microhome is structured around the idea of fostering a close relationship between residents and the natural environment, seamlessly integrating interior spaces with the expansive exterior landscape.
The function of the microhome is multifaceted, accommodating various activities ranging from relaxation to work. The open floor plan allows for a fluidity that encourages movement and interaction among spaces. Each area of the home is designed with intentionality, offering flexibility to adapt to the needs of its occupants. The incorporation of large windows allows abundant natural light to fill the interior, creating a warm and inviting atmosphere while providing stunning vistas of the surrounding lake and forest. The deck that extends from the living area serves to merge indoor and outdoor spaces, enabling an immersive connection with nature and offering an excellent space for outdoor gatherings.
An essential focus on sustainability is evident throughout the project, with careful consideration given to material selection and energy efficiency. The use of 18mm S3S vertical timber cladding assures a beautifully natural façade while ensuring robustness against the elements. The 203mm vertical fir lumber framing delivers structural integrity while adding aesthetic warmth. Inside, the 19mm plywood sheathing and tongue and groove timber create a cohesive environment that enhances comfort. Notable is the high-performance triple-glazed window system, which significantly reduces energy consumption while providing clarity of view.
In addressing energy efficiency, the project employs a combined approach with its 25mm poly ISO insulated sheathing and R5 Rockwool batt insulation. These materials contribute to superior thermal performance, allowing the home to maintain a stable internal climate that requires minimal reliance on heating or cooling systems. Additionally, solar photovoltaic panels installed on the roof provide sustainable energy, affirming the microhome’s commitment to net-zero energy consumption.
Unique design approaches characterize the Arden Peak microhome, notably in its layout and form. The horizontal emphasis of the design draws inspiration from the surrounding landscape, mirroring the lake and reflecting the natural terrain. This horizontal orientation, coupled with carefully placed windows, optimizes natural light while preserving privacy. Furthermore, the choice of materials aligns with the home’s ecological principles, showcasing a commitment to sourcing sustainable resources.
Overall, the Arden Peak microhome stands out as a thoughtful blend of architecture and environmental responsibility, creating a living space that is both aesthetically pleasing and functionally efficient. This project serves as an insightful example for those interested in modern architectural ideas. For individuals seeking to deepen their understanding of its design, exploring architectural plans, sections, and additional architectural designs associated with the Arden Peak microhome will provide further clarity into its innovative approach and architectural integrity. Engaging with these elements can inspire future developments in sustainable architecture.























