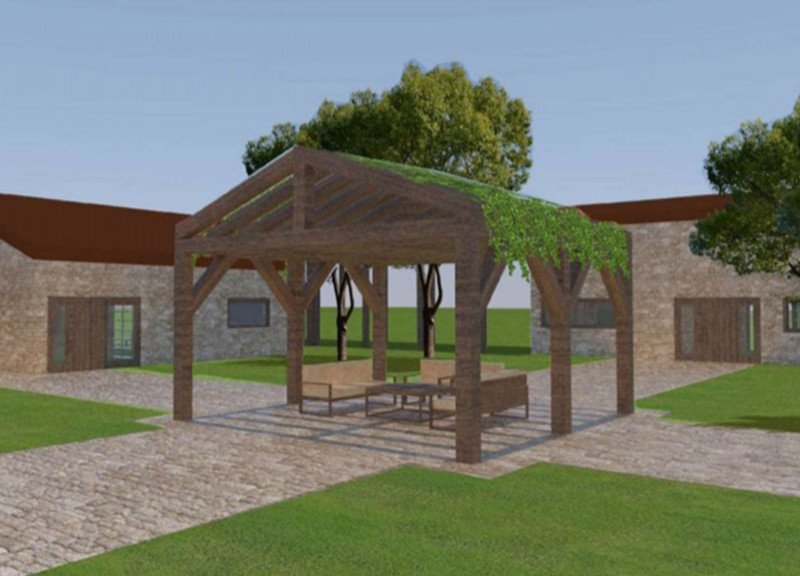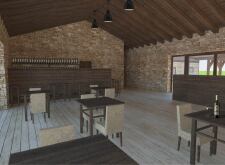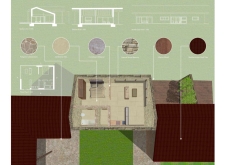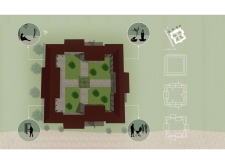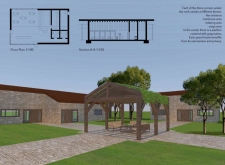5 key facts about this project
This architectural project represents a well-coordinated effort to foster community engagement through thoughtfully designed spaces that reflect an understanding of both functionality and aesthetics. The overall design emphasizes a connection to nature while promoting social interaction among users. The project comprises multiple low-rise structures that blend seamlessly with the surrounding landscape, creating an inviting environment for leisure and gathering.
The functionality of the project is evident in its multifaceted approach to design. It accommodates various communal activities, catering to informal gatherings as well as structured events. Central to the design is a series of open areas that facilitate relaxation, socializing, and wellness practices like yoga. Pavilions within the layout serve as adaptable spaces for dining, events, or individual reflection, further enhancing the project's usability.
The architecture prioritizes sustainability and local material use, reflecting a commitment to ecological responsibility. The choice of materials, such as natural stone masonry, walnut wood, and sandstone tiles, not only contributes to the aesthetic appeal but also supports durability and ease of maintenance. The integration of mediterranean roof tiles effectively captures natural light, contributing to energy efficiency and thermal comfort.
Design Elements and Unique Approaches
One of the unique features of this architectural project is its emphasis on multifunctionality. Each space is designed with flexibility in mind, allowing it to serve multiple purposes without compromising comfort or usability. Pathways defined by poligono cobblestones connect various elements, encouraging movement through the site while reinforcing the connection to the landscape. The arrangement of spaces promotes interaction while still offering opportunities for solitude, striking a balance between community and individual needs.
The project's integration into the local environment enhances its uniqueness. By using regionally sourced materials, the architectural design maintains low environmental impact while ensuring that the structures resonate with the geographic and cultural context. This approach underscores the importance of creating built environments that are not only functional but also contextually relevant.
Architectural Details and Functionality
In terms of architectural details, the low-rise structures feature roofs that allow for natural ventilation, enhancing indoor air quality and overall comfort. The use of walnut wood in furniture and certain structural elements adds warmth and character to the interiors, promoting an inviting atmosphere. The outdoor areas are designed to facilitate various activities, from casual meetings to structured classes, showcasing an understanding of how spaces can adapt to different user needs.
The project exemplifies a thoughtful approach to contemporary architecture, where the emphasis on natural materials, user engagement, and environmental integration creates a cohesive and functional environment. For those interested in further details, exploring the architectural plans, architectural sections, and architectural designs will provide deeper insights into the project’s innovative ideas and execution.


