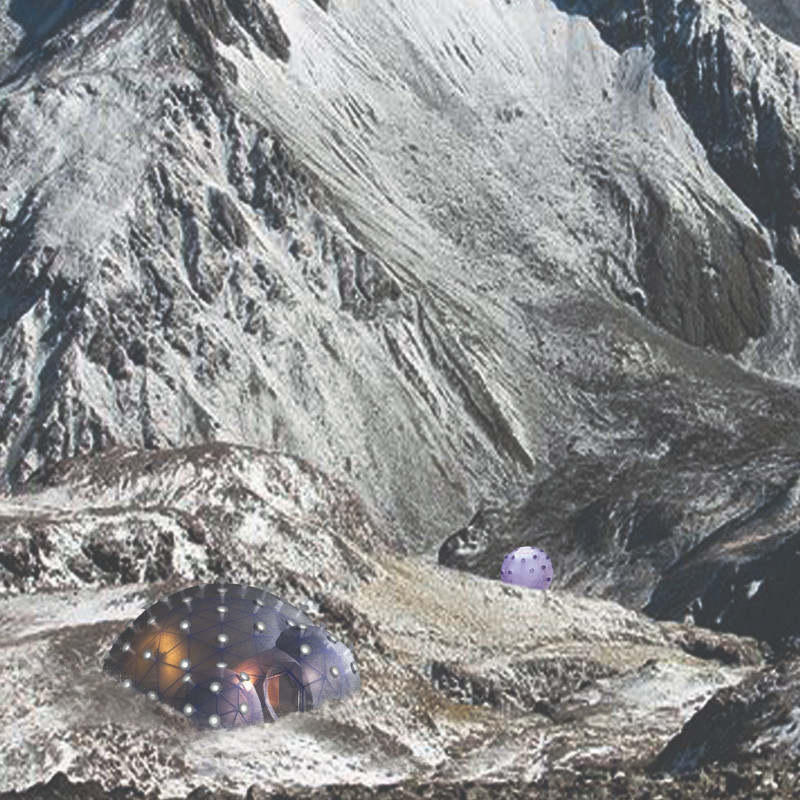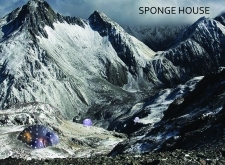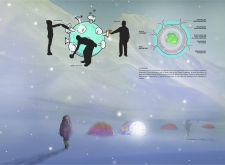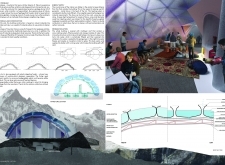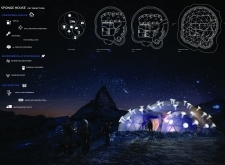5 key facts about this project
At the core of the Sponge House project is a commitment to sustainability. The architectural design embraces a modular approach, allowing the structure to be easily transported and assembled in remote locations. This thoughtful design consideration not only minimizes ecological impact during construction but also facilitates efficient use of space for communal living. The interiors encompass multi-functional areas that encourage social interaction among users, fostering a sense of community and collaboration.
Key elements of the Sponge House include its unique material choices and structural features. By utilizing locally sourced materials such as bamboo and clay, the project achieves a low carbon footprint while ensuring durability and thermal efficiency. Additionally, the inclusion of plastic-digesting fungi introduces an inventive method of waste management, transforming an environmental challenge into a resource. This aspect highlights the architectural philosophy of turning potential waste into nourishment, illustrating a forward-thinking approach to sustainability in design.
In terms of structural integrity, the Sponge House features a geodesic dome form, which enhances strength while optimizing interior space. This distinctive shape not only distributes loads efficiently but also maximizes the volume without compromising on materials. The use of hydrophobic materials contributes to the house's resilience in extreme weather, protecting the interior from moisture and ice formation that can be common in mountainous regions. These design considerations reflect a thorough understanding of the environmental factors and user needs in such climates.
Energy efficiency is another fundamental aspect of the Sponge House. The project's design integrates renewable energy solutions, such as solar panels and wind turbines, ensuring that the shelter operates on sustainable energy. Water capture mechanisms enable the collection and purification of snow and rainwater, providing necessary resources for the occupants. Such practical applications not only address immediate needs but also promote environmental consciousness among users.
The overall design of the Sponge House balances aesthetics and functionality. The organic, sponge-like appearance contributes to its integration within the landscape, fostering a sense of belonging to its surroundings. The project emphasizes an architectural language that reflects the beauty of nature while serving its users practically. By focusing on communal living spaces and adaptable elements, the design accommodates a range of preferences and activities, catering to those who seek refuge in the mountains.
The Sponge House stands as a testament to the possibilities in architectural design when sustainability and community are prioritized. By exploring the innovative architectural plans, sections, and designs of this project, readers can gain deeper insights into how thoughtful architectural ideas translate into functional and environmentally responsible solutions. This project is an invitation to rethink how architecture interacts with the natural world, encouraging exploration of new methodologies in building practices. For a closer look at the comprehensive details of this inspiring design, further exploration of its presentation is highly encouraged.


