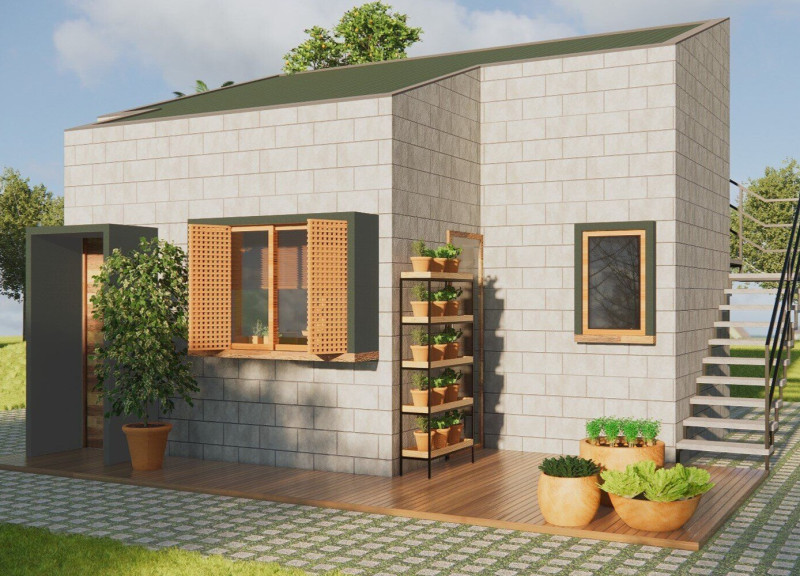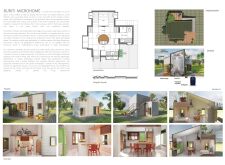5 key facts about this project
The structure comprises a combination of concrete, wood, glass, and green roofing systems, reflecting a contemporary architectural language while embracing environmental sensitivity. The layout prioritizes open living spaces, facilitating social interaction while ensuring private areas are seamlessly integrated. Large windows enhance natural light and create a visual connection to the surrounding environment. Notable architectural features include an eco-friendly roof, which not only provides insulation but also allows for urban gardening.
Architectural Integration of Sustainability
A defining characteristic of the Buriti Microhome is its commitment to sustainability. The project incorporates thermal solar panels, enabling energy efficiency through harnessed solar power. Additionally, an innovative greywater recycling system works in tandem with a biodigester for organic waste management, reducing the ecological footprint of the dwelling. This integration of sustainable technologies positions the microhome as a model for environmentally aware residential design.
Thoughtful Spatial Organization
The spatial configuration of the Buriti Microhome utilizes an open-plan concept to promote a sense of community among residents. The kitchen, dining, and living areas form a cohesive hub, while strategically positioned private rooms ensure that users can maintain personal spaces when necessary. By focusing on multifunctional spaces, the design effectively counteracts the limitations typically associated with smaller homes. The inclusion of outdoor areas such as terraces and balconies expands the living space, allowing residents to engage with nature and foster outdoor interactions.
For those interested in architectural exploration, examining the architectural plans, architectural sections, and architectural designs of the Buriti Microhome will provide a comprehensive view of its innovative approach to small-scale living. Engaging with these elements will shed light on the project's unique architectural ideas and functionalities.























