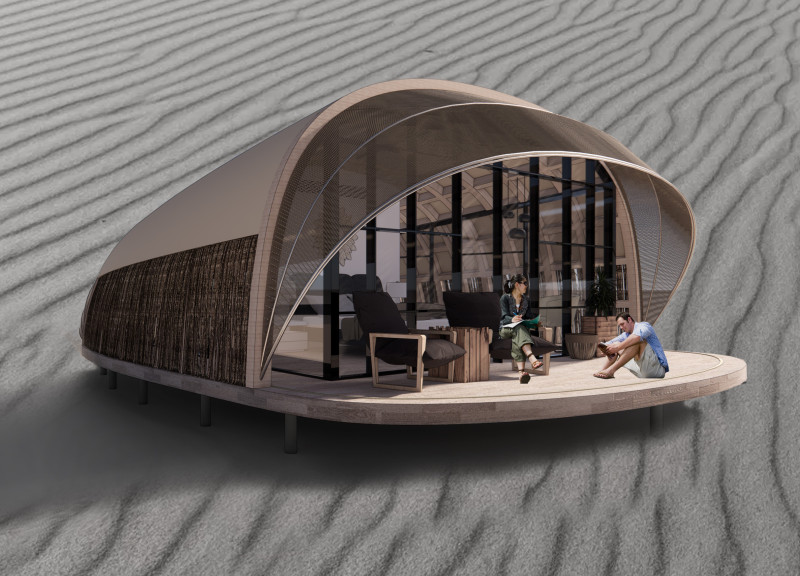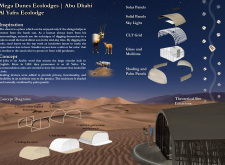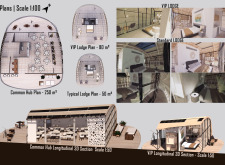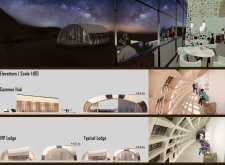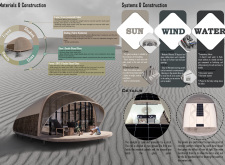5 key facts about this project
The architectural design features structures that are deeply integrated into the surrounding terrain. They draw inspiration from traditional desert living and the adaptive strategies seen in local wildlife, particularly how animals create shelters that offer protection from extreme weather. This functional approach not only addresses the practical challenges posed by the desert climate but also reflects a sensitivity to the cultural context of the region.
One of the key functions of the Mega Dunes Ecologdes is to provide comfortable accommodations while promoting sustainability. The layout includes a variety of lodging options, such as a central hub for communal activities and private lodges that cater to different guest experiences. The design of these spaces emphasizes both social interaction and personal retreat, fostering a sense of community while also allowing for privacy. This duality enhances the overall experience for guests, encouraging engagement with both the natural landscape and fellow visitors.
In terms of design approaches, the project employs a unique architectural language characterized by its use of natural materials and innovative construction techniques. The choice of Cross Laminated Timber (CLT) provides a lightweight yet sturdy structural framework, demonstrating a commitment to sustainability while ensuring longevity. The addition of double-glazed glass not only enhances energy efficiency but also invites ample natural light into the interior spaces, promoting a connection with the outside environment.
Shading fabric and specially designed palm panels play a crucial role in the project's thermal performance. By offering shade during the hottest parts of the day, these elements reduce reliance on mechanical cooling systems, drawing upon natural cooling strategies. This thoughtful integration of passive design principles speaks to a broader commitment to reducing the ecological footprint of the development.
Attention to water management is also a vital aspect of the Mega Dunes Ecologdes. The implementation of greywater systems allows for the reuse of water, highlighting a sophisticated approach to resource management. Combined with composting toilets, these systems promote sustainability by minimizing water consumption and maximizing efficiency.
The architectural design incorporates various layers and forms that echo the natural dunes of the desert. This organic approach not only mediates the transitions between different spaces but also enhances the aesthetic connection with the environment. The structures' curvature serves to direct airflow naturally, further improving climate responsiveness and occupant comfort.
Overall, the Mega Dunes Ecologdes stands as a relevant example of how architecture can foster a sustainable lifestyle while embracing the unique characteristics of its location. The design emphasizes collaboration with the natural landscape, promoting not just an appreciation for the desert but an understanding of how to live harmoniously within it.
For those interested in delving deeper into this impressive project, exploring the architectural plans, architectural sections, architectural designs, and architectural ideas will provide a comprehensive understanding of the innovative and sustainable elements that define the Mega Dunes Ecologdes. Engaging with these resources offers insight into how architectural practice can effectively address ecological and cultural challenges in today's world.


