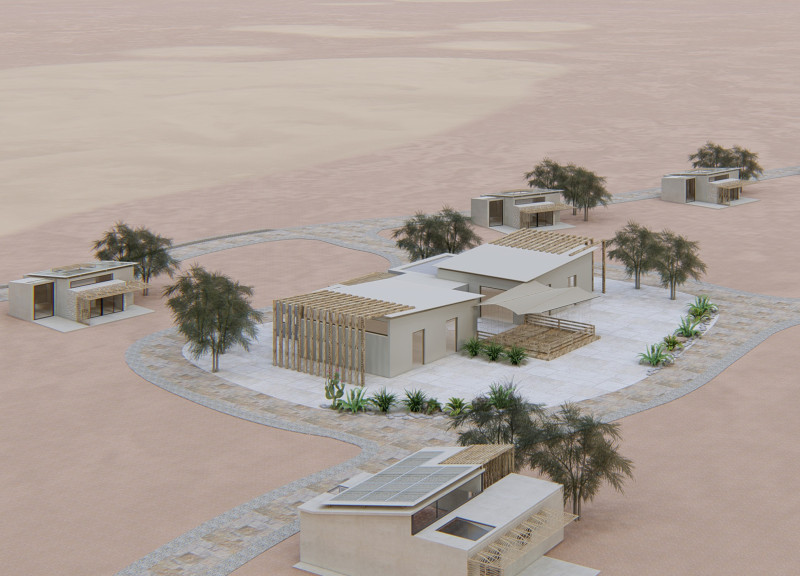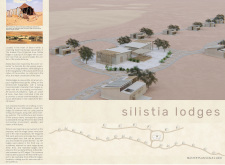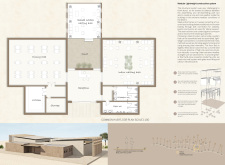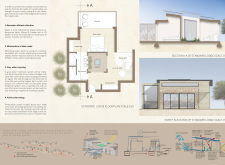5 key facts about this project
As an architectural endeavor, Silistia Lodges emphasizes low-impact living in a harsh desert environment. The design integrates traditional and contemporary influences, showcasing materials and forms that resonate with the local topography and climate. Each lodge is purposefully designed to blend into its surroundings, utilizing a low-profile structure that minimizes disruption to the natural ecosystem. The overall layout encourages exploration while maintaining respect for individual privacy, allowing users to fully appreciate the vastness of the desert landscape.
Key components of the project include well-appointed lodges designed to foster comfort and connection to the environment. These units feature thoughtful orientations and expansive openings that promote natural ventilation and light, reducing reliance on artificial climate control systems. Additionally, the integration of communal spaces serves to enhance social interaction among guests, creating a sense of community in an otherwise solitary environment. The central hub functions as a gathering point, facilitating shared experiences and interactions while still allowing for personal retreat.
Materiality plays a crucial role in the design of Silistia Lodges. A selection of local materials, such as sand-bricks and terracotta, is employed not only for their thermal and aesthetic qualities but also to minimize the carbon footprint associated with construction. Light-weight panels and concrete structures contribute to the project's resilience against harsh weather conditions, while eco-friendly finishes further underscore a commitment to sustainability. The addition of photovoltaic panels enhances energy efficiency, embodying a practical response to the challenges posed by the desert climate.
Mechanisms such as natural ventilation, rainwater harvesting, and grey water recycling define the project's environmental strategies. These systems ensure that the accommodations remain comfortable and sustainable, minimizing the ecological impact while providing essential resources for both guests and the surrounding ecosystem. By effectively managing water resources and energy consumption, Silistia Lodges serves as a model for future developments in similar terrains.
Unique design approaches are evident throughout the project. The careful planning of outdoor spaces encourages interaction with the environment, allowing guests to enjoy the beauty of starry nights while sheltered from the elements. Furthermore, the architectural design reflects the important cultural narratives of the region, paying homage to traditional building practices while incorporating modern sustainability techniques.
For those interested in gaining a deeper understanding of the Silistia Lodges project and its architectural intricacies, reviewing the architectural plans, architectural sections, and various architectural designs will provide valuable insights. This project stands as an example of how thoughtful architecture can enhance the natural landscape while providing comfortable, functional spaces for human engagement. Explore the presentation to uncover more about the architectural ideas that define this innovative endeavor.


























