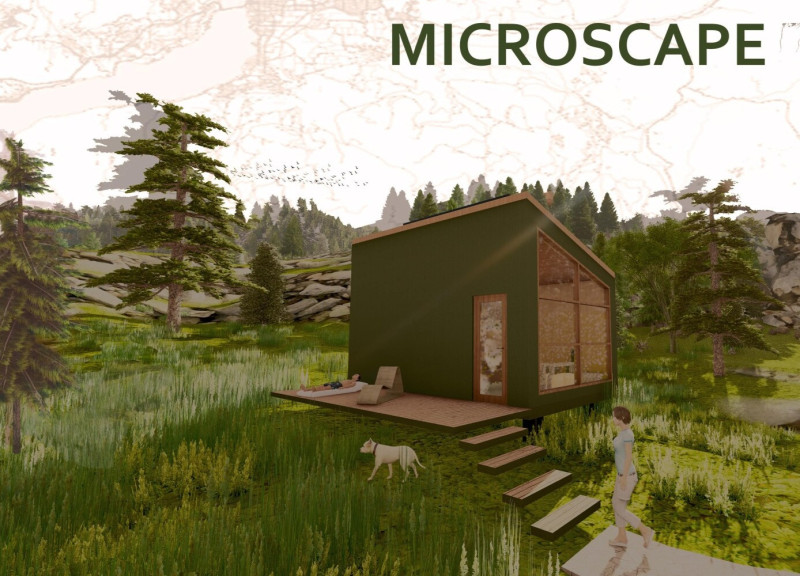5 key facts about this project
At its core, the Microscape represents a commitment to sustainability. It seeks to redefine living spaces in a way that respects both the environment and the individuals who inhabit them. The design focuses on space efficiency with an open floor plan that maximizes natural light and airflow, enhancing the overall livability of the structure. This layout fosters a sense of connection between different areas of the home, supporting a lifestyle that values both privacy and social interaction.
The architectural design includes unique features that set it apart from traditional residential spaces. Modular furniture elements enable flexibility, allowing rooms to be transformed according to needs. For example, an adjustable oak island serves multiple purposes, supporting cooking, dining, and social engagements within the kitchen area. This versatility is a key component in addressing the constraints of smaller living spaces, making microscopy a significant aspect of the overall architectural approach.
Materiality plays a crucial role in the Microscape, showcasing an assortment of environmentally friendly components. The use of monocrystalline photovoltaic panels not only underscores the project's focus on renewable energy but also integrates seamlessly into the sleek design of the roof. The incorporation of cork paneling introduces a warm aesthetic while providing excellent insulation properties, further contributing to energy efficiency. Additionally, Kingspan insulated roof panels are utilized to create a protective envelope, ensuring comfortable temperatures throughout the year while maintaining safety standards.
The design places a strong emphasis on water conservation and management. By including a compostable toilet system and a rainwater harvesting setup, the Microscape demonstrates a proactive approach to resource sustainability, allowing occupants to manage their water supply effectively. This thoughtful integration of utilities is a defining characteristic of the project, positioning it as a model for future developments seeking to balance ecological stewardship with modern living.
The overall architectural design of the Microscape can be characterized by a distinct yet understated aesthetic. The sloped roof allows for optimal solar panel alignment and contributes to the building's profile, which harmonizes with the natural contours of the Okanagan landscape. Large windows strategically placed throughout the structure ensure that both natural light and panoramic views are maximized, creating an expansive feel within a compact space.
The internal layout is intuitively designed to separate functional zones without alienating the spaces from each other, allowing for a seamless flow from cooking and dining to living and resting areas. This design philosophy promotes a lifestyle that embraces community interactions while providing the necessary privacy and comfort that residents seek in their homes.
In summary, the Microscape project exemplifies a nuanced understanding of modern architectural challenges and solutions. By incorporating sustainable practices, innovative materials, and adaptable design strategies, it serves as a compelling example of how architecture can address the realities of contemporary living. As you explore the project presentation further, consider delving into the architectural plans, sections, designs, and ideas to uncover the numerous layers of thoughtfulness embedded within this project. Your engagement can offer deeper insights into how effective architectural strategies contribute to living environments that prioritize both human experience and ecological integrity.


























