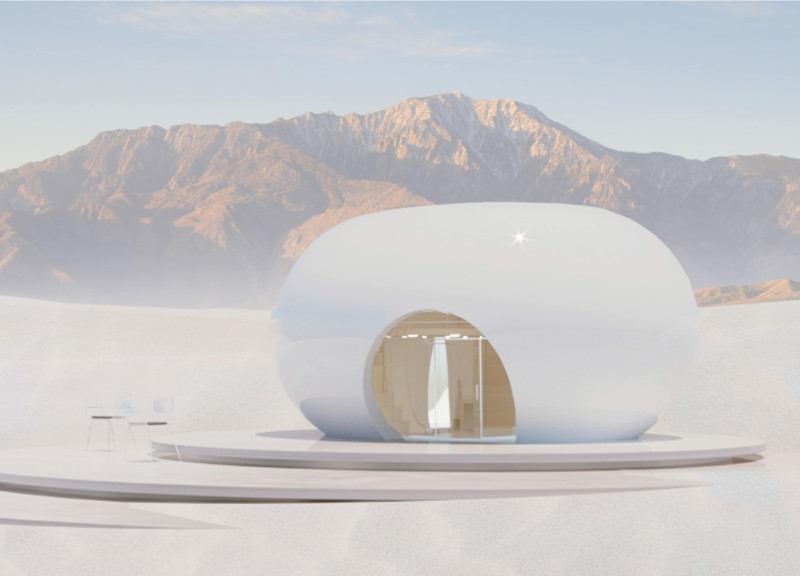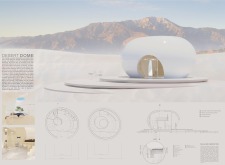5 key facts about this project
The primary function of the Desert Dome is to serve as a residence that embraces the principles of sustainable living. It stands as an example of efficient space utilization, demonstrating how a compact footprint can accommodate modern living needs while minimizing environmental impact. The design is derived from an understanding of the local conditions, where temperature fluctuations can be significant. The dome structure inherently provides a natural thermal regulation system, allowing it to maintain comfortable interior conditions without significant reliance on energy-intensive heating or cooling systems.
Key architectural elements of the Desert Dome include its innovative material usage and structural design. The primary material employed is a 3D printed carbon-fiber-reinforced ABS, selected for its lightweight yet strong characteristics. This choice not only facilitates the rapid construction of the dome but also aligns with sustainable practices by reducing material waste typically associated with traditional building methods. Additionally, the raised concrete slab foundation plays a crucial role in heat management, further insulating the living spaces from the harsh desert climate.
The glazing elements of the design are also noteworthy, as they contribute to the overall sustainability and aesthetics. Large windows invite ample natural light, creating a luminous interior while offering unobstructed views of the surrounding landscape. This transparency fosters a sense of openness and connection with the outside, which is integral to the overall living experience.
Moreover, the layout inside the dome emphasizes versatility. The circular arrangement of spaces promotes fluid movement and interaction, catering to various activities, whether for social gatherings or private reflection. The interior not only maximizes utility but also enhances the well-being of its inhabitants through its thoughtful design.
One unique design approach embedded in this project is the integration of passive design strategies. The choices made in window placement, orientation of the dome, and material selection work cohesively to harness natural resources, such as sunlight for lighting and natural ventilation for cooling. This method reduces reliance on mechanical systems, aligning with modern architectural ideas that advocate for eco-friendly practices.
In summary, the Desert Dome project stands out as a significant contribution to contemporary architecture, exemplifying how thoughtful design can address the practical needs of sustainable living while enhancing the ambiance and experience of the home. The innovative use of materials, the unique dome shape, and the integration of passive strategies all converge to create a living environment that is both functional and aesthetically appealing. For those interested in exploring the architectural plans, sections, and designs that detail the nuances of this project, a closer examination is encouraged to gain deeper insights into its conceptualization and execution.























