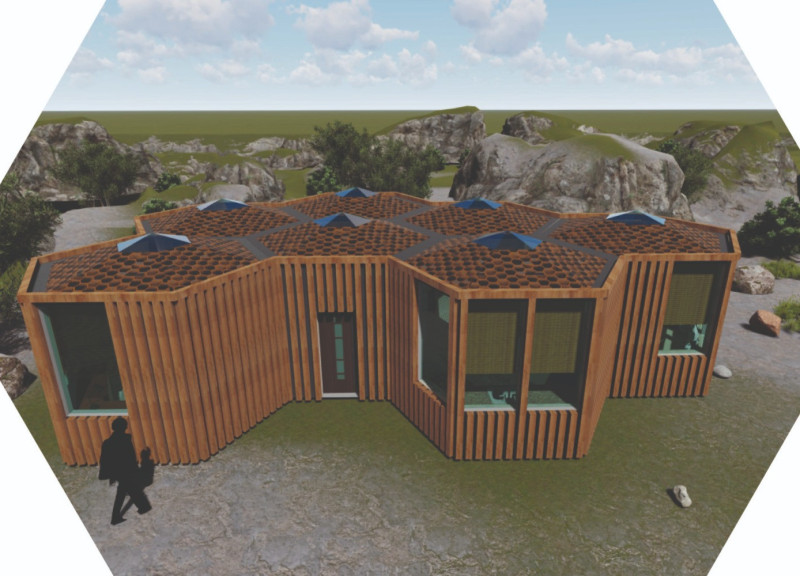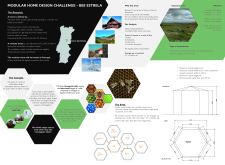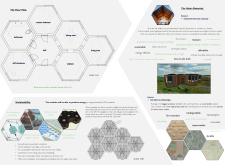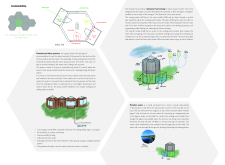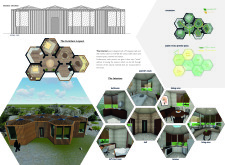5 key facts about this project
Bee Estrela represents an evolution in contemporary architecture, showcasing how modern living can be both practical and environmentally sensitive. Its primary function is to serve as a family home that accommodates various lifestyles while fostering a strong connection to the surrounding landscape. The hexagonal form is not merely a stylistic choice; it is a deliberate architectural decision that optimizes space efficiency and minimizes the use of materials. By creating interconnected living spaces within a cohesive unit, the design achieves an organic flow that promotes interaction among family members, while also providing areas for privacy.
The fundamental components of the project are meticulously crafted to fulfill the daily needs of its inhabitants. The design incorporates a series of modules that include essential living areas such as a hall, kitchen, dining area, and bedrooms. This open layout enhances communal living while ensuring that each space is distinctly functional. Additionally, the home features ample windows to allow natural light to permeate throughout the interior, contributing to a sense of openness and connection with the external environment.
Important elements of the design include the careful selection of materials that align with the project’s sustainability goals. The predominant use of galvanized steel lends structural integrity and durability to the home, while wood cladding adds warmth and integrates the structure into its natural surroundings. Notably, cork is employed for flooring and wall coverings, capitalizing on its natural insulating properties and highlighting Portugal's cultural ties to cork production. The incorporation of renewable energy solutions, such as photovoltaic panels and geothermal heating systems, further underscores the project's commitment to energy efficiency and environmental responsibility.
Unique design approaches distinguish Bee Estrela from conventional residential projects. The hexagonal modules not only create a visually interesting aesthetic but also facilitate a modularity that allows for future expansion and reconfiguration, adapting to the evolving needs of its occupants. This flexibility is a critical feature in modern architecture, presenting a sustainable alternative to traditional fixed layouts. The project champions a lifestyle that is integrative, encouraging residents to engage with both each other and their natural surroundings.
Set against the backdrop of Serra da Estrela’s diverse climatic conditions, the design is attuned to the local environment. The home is equipped to handle temperature variations effectively, ensuring comfort throughout the seasons. The strategic orientation of the building takes advantage of natural light and views, fostering a living space that is both functional and aesthetically pleasing.
In summary, the Bee Estrela project exemplifies a thoughtful and innovative approach to modular home design, reflecting a deep understanding of architectural principles and environmental considerations. The integration of unique geometric forms with practical living solutions makes this project a relevant case study in contemporary architecture. For those interested in delving deeper into this project, exploring the architectural plans, sections, and designs will provide further insight into the thoughtful ideas that underpin this remarkable approach to modern living.


