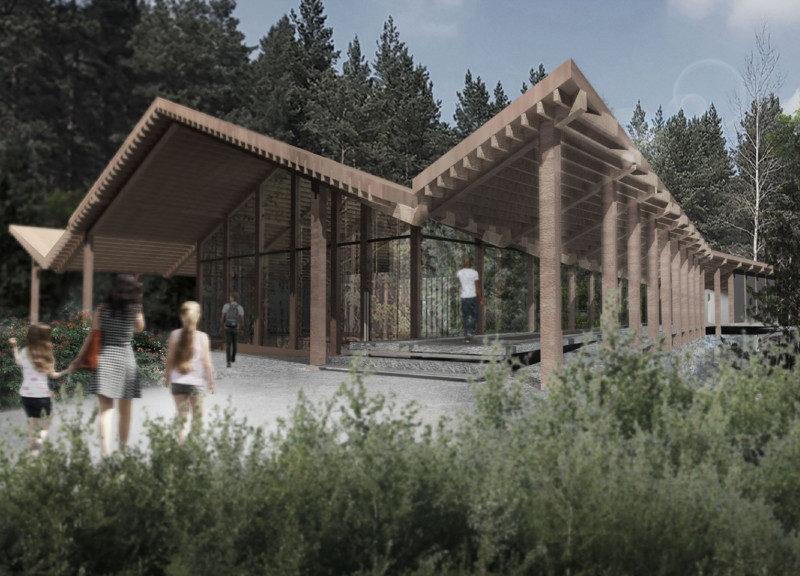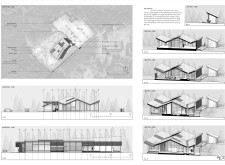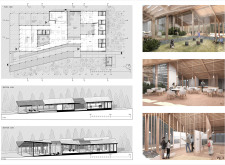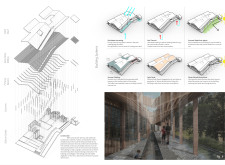5 key facts about this project
At its core, the Visitor Centre functions as a multi-faceted facility that includes a lobby, café, exhibition space, and administrative offices. The design encourages various uses that cater to both individual visitors and groups, reflecting an understanding of diverse user experiences. The architecture intentionally fosters an environment that invites exploration, encouraging visitors to engage with the landscape in meaningful ways.
The design details are vital to the overall project narrative. The building's layout employs a split-level conception that enhances its engagement with the terrain while simultaneously providing clear differentiation between different functions. Natural materials, especially wood, dominate the structure, resonating with regional construction traditions and emphasizing sustainability. Timber is utilized not only for structural components but also for interior finishes, creating a warm and inviting atmosphere. Other materials, such as glass, concrete, ETFE, and steel, are used judiciously to enhance lightness, durability, and energy efficiency within the design.
An important aspect of the Visitor Centre is its thoughtful integration into the landscape. The architecture harmonizes with the rolling topography of the bog, characterized by dynamic forms and overhanging roofs that mirror the natural environment. This approach to design minimizes the building's visual impact while optimizing views of the surrounding landscape. The large glass facades play a critical role in blurring the boundaries between indoors and outdoors, allowing natural light to permeate the spaces and providing unhindered views of the bog.
The architectural design showcases a remarkable commitment to sustainability. Key features include geo-thermal heating, a rainwater collection system, and the incorporation of solar panels. This thoughtful integration of green technologies not only reduces energy consumption but also reinforces the Centre's role as an educational tool about sustainable practices and environmental conservation.
Circulation within the building is intuitive, with pathways, ramps, and designated areas for outdoor interaction facilitating smooth movement. This design accommodates a range of abilities, promoting inclusivity and providing universal access to all visitors. The careful arrangement of spaces emphasizes flexibility, allowing different programmatic events to occur without compromising the visitor experience.
Furthermore, the Visitor Centre's exterior landscape design enhances its function as a learning environment. Outdoor spaces are designed not only for relaxation but also to educate visitors about the bog ecosystem. Native plantings replicate the local flora, transforming the immediate surroundings into an extension of the educational experience found within the building.
Unique to this project is its focus on community engagement and education. It is designed not merely as a point of entry to the park but as a destination in itself, inviting visitors to reflect on their relationship with nature. This concept is paramount in contemporary architectural discourse where buildings increasingly strive to foster connection and interaction with their surroundings.
For those interested in delving deeper into the intricacies of this architectural endeavor, including specific architectural plans, sections, and innovative design ideas, exploring the project presentation will provide valuable insights. Engaging with these elements will illuminate the thought processes behind this well-conceived design, showcasing how architecture can facilitate a deeper understanding of—and appreciation for—our natural world.


























