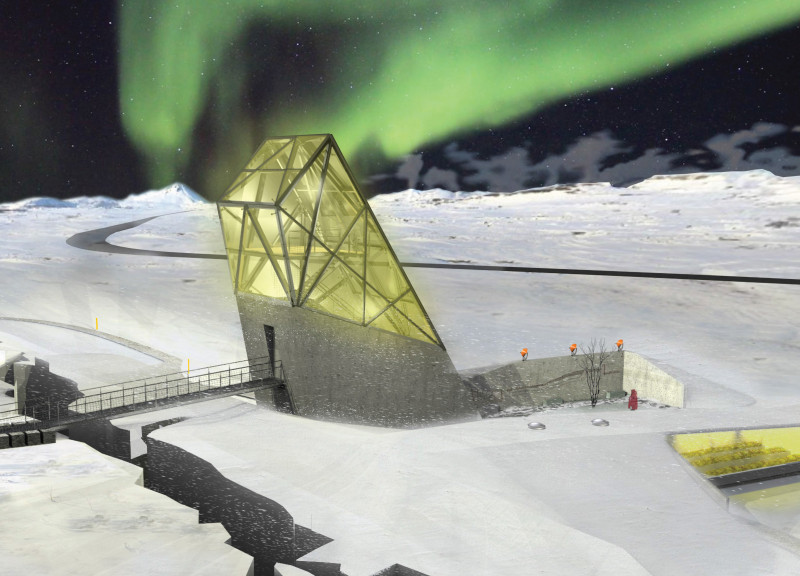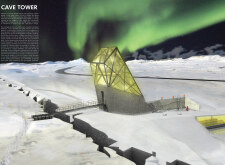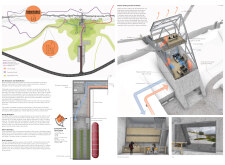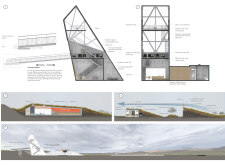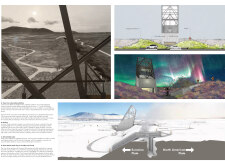5 key facts about this project
The primary function of the Cave Tower is to act as a vantage point from which visitors can observe and appreciate the geological features that characterize the region. Beyond its role as an observation platform, the structure serves as a hub for educational activities. With spaces dedicated to exhibitions and workshops, the tower promotes a deeper understanding of geology, sustainability, and the environmental dynamics at play in Iceland. The architectural design is deeply rooted in the principles of sustainability, with particular emphasis placed on minimizing the ecological footprint of the building.
The form of the Cave Tower is characterized by its angular and sculptural design, which is not only visually appealing but also allows for innovative environmental strategies. The structure is primarily constructed of reinforced concrete, ensuring durability and resilience against Iceland's harsh weather conditions. Large glass facades are strategically incorporated into the design, enhancing the internal environment by flooding the space with natural light while providing unobstructed views of the stunning landscape. This thoughtful integration of materials highlights a modern approach to building within a natural context.
The architectural project takes sustainability seriously, featuring renewable energy systems such as small wind turbines and rainwater harvesting capabilities. This commitment to sustainability is further reflected in the choices of materials, which include locally sourced natural stone, reinforcing a connection to the surrounding geology. Furthermore, the building uses passive design strategies, with its orientation and window placements optimizing natural light and airflow, thereby reducing reliance on artificial heating and cooling.
An essential aspect of the design is the connection to the landscape. Pathways and bridges lead visitors from the tower to surrounding trails, ensuring that the structure is not an isolated entity but rather a part of a broader ecological experience. The observation areas encourage guests to engage with the scenery, facilitating a connection that fosters appreciation and conservation.
The unique design approaches employed in the Cave Tower go beyond aesthetics; they serve a purpose. The structure acts as a visual representation of the tectonic activity that defines the region, echoing the narrative of geological formation in both its materials and form. Educational spaces within the tower will host programs designed to engage visitors in discussions about geological phenomena, environmental stewardship, and the importance of preserving natural landscapes.
In essence, the Cave Tower encapsulates the principles of contemporary architecture that aims to create functional, sustainable, and educational structures within sensitive ecological settings. This project invites individuals to immerse themselves in the geological wonders of Iceland while providing a platform for knowledge and engagement.
For those interested in delving deeper into the architectural aspects of the Cave Tower, exploring the architectural plans, sections, and design concepts will yield valuable insights into how the project successfully aligns with its goals of education and environmental harmony. The architectural ideas presented in this project are reflective of a growing trend in architecture that seeks to harmonize built environments with the natural world.


