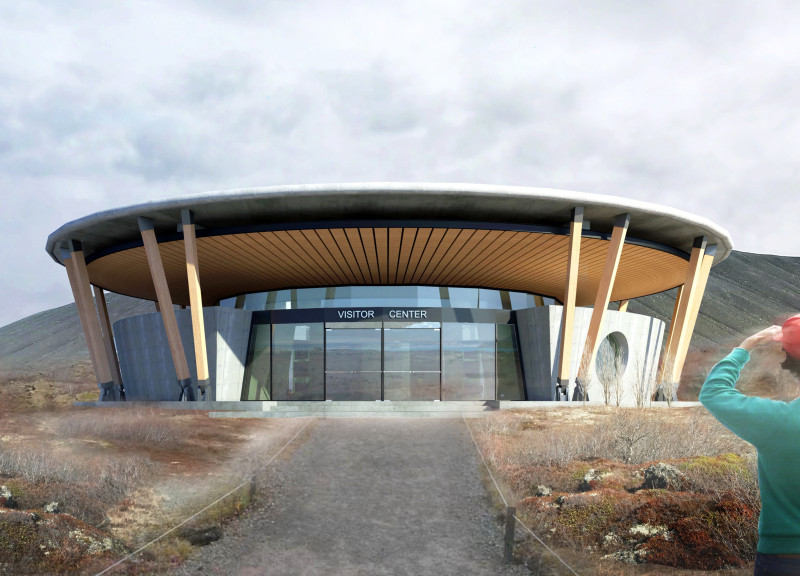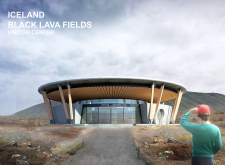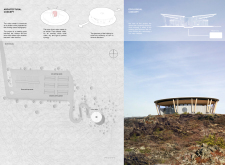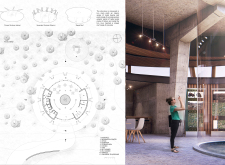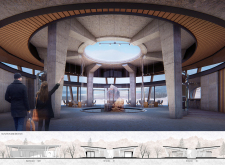5 key facts about this project
At its core, the visitor center represents a commitment to sustainability and environmental integration. The architecture incorporates forms and materials that reflect the surrounding volcanic landscape, effectively establishing a dialogue between the built environment and nature. A distinctive circular plan forms the basis of the design, promoting seamless circulation and connection with the exterior. This geometry is not merely aesthetic; it enhances visitors' experiences by directing their gaze towards the captivating landscapes outside, inviting them to engage actively with the environment.
Integral to the design is the atrium, referred to as ‘the water collector.’ This central element captures and channels water, serving both a functional and symbolic role within the project. It highlights the natural interplay between land and water, offering reflections of Iceland's diverse ecosystems. The atrium also signifies a sustainable approach to architecture, functioning as a space that collects rainwater, which is thus utilized within the building.
The visitor center features carefully organized spaces that cater specifically to the needs of its users. Upon entering, visitors are welcomed into a reception area that serves as their first point of contact. This space directs flow into various exhibit areas, which showcase the geology and biodiversity of the black lava fields. The placement and design of these exhibition spaces are intended to maximize visitor engagement and learning. Comfortable resting areas are also integrated, allowing guests to pause and absorb the surroundings, reinforcing the center's role not just as an informational hub, but as a place for reflection.
Material choices play a crucial role in defining the aesthetic and functional character of the visitor center. The primary use of concrete for structural components provides resilience against the region's harsh weather conditions, while wooden finishes in ceiling areas introduce warmth and a natural quality that resonates with the surrounding environment. Large glass panels feature prominently in the design, promoting transparency and allowing for abundant natural light to illuminate the interior. This strategic use of materials fosters a connection between the inside and outside, encouraging continual engagement with the picturesque natural settings.
The design of the Black Lava Fields Visitor Center reflects unique architectural ideas aimed at enhancing both visitor experiences and ecological awareness. It positions itself as more than just an architectural endeavor; it serves as a facilitator for environmental education and an attraction that encourages sustainable tourism. The thoughtful arrangement of spaces, the integration of natural elements, and the innovative use of materials all contribute to a cohesive architectural expression that respects its context while serving its function.
It is recommended for those interested to explore the project presentation to gain deeper insights into the architectural plans, sections, and overall designs that bring these ideas to life. Engaging with the specifics of the design will provide valuable perspectives on how architecture can harmonize with nature while fulfilling practical needs.


