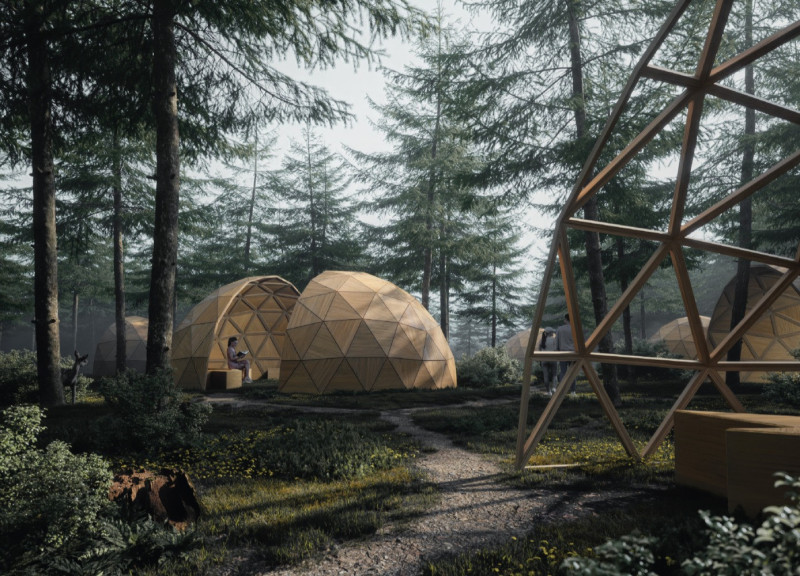5 key facts about this project
The pavilion functions as a versatile space, accommodating various activities such as gatherings, individual reflection, and sensory experiences with the surrounding nature. The layout is circular, allowing for fluid movement and interaction among visitors. This spatial organization promotes inclusivity and communal experiences, making it ideal for both large groups and solitary visitors seeking a moment of respite.
Key elements of the design include its modular structure, which consists of prefabricated wooden components. These elements not only contribute to the aesthetic appeal of the pavilion but also reinforce its sustainability. Using sustainably sourced timber for the construction aligns with contemporary architectural practices that prioritize ecological responsibility. Furthermore, the use of modularity allows for flexibility, with the potential to reconfigure the pavilion's layout depending on the needs of its users and the specific activities planned.
The internal design of "The Whispering Shell-ter" emphasizes openness and connectivity. Large expanses of space are designed to foster interaction, while strategically placed furniture crafted from leftover materials enhances the sense of shelter and intimacy. This dual approach of promoting social interaction while respecting personal space demonstrates a unique understanding of the diverse needs of visitors.
A noteworthy aspect of the design is its acoustic treatment. The spherical shape and the choice of materials significantly enhance the auditory experience, allowing the sounds of the forest to resonate within the pavilion. This design approach encourages users to engage with their environment actively, elevating their awareness of the natural soundscape that surrounds them. By focusing on the sensory experiences linked to sound, the architecture invites a deeper connection with nature, making it an ideal retreat for contemplation and relaxation.
Moreover, the visual identity of the pavilion is in keeping with its natural context. The organic lines and earthy tones integrated into the design allow the structure to blend seamlessly into the forest, reducing its visual impact and reinforcing the dialogue between the built and natural environments. This sensitivity to context not only enhances the project’s aesthetic but also reflects a broader architectural concern for maintaining harmony with nature.
The innovative joinery techniques employed in the construction, such as dowel joints and half-lap joints, speak to both the craftsmanship involved and the structural integrity of the building. These methods not only ensure durability but also promote a minimalistic aesthetic that keeps the focus on the natural beauty of the materials used.
As the architectural design of "The Whispering Shell-ter" explores the themes of sustainability, community, and sensory engagement, it serves as a meaningful addition to its surroundings. The careful consideration of materials, layout, and acoustic properties sets this project apart, establishing a space that resonates with visitors in more ways than one.
For those interested in learning more about this project, I encourage you to explore the architectural plans, sections, designs, and ideas that further articulate the vision behind "The Whispering Shell-ter." Each detail contributes to an overall understanding of how this architectural endeavor successfully marries function with an appreciation for the natural world.























