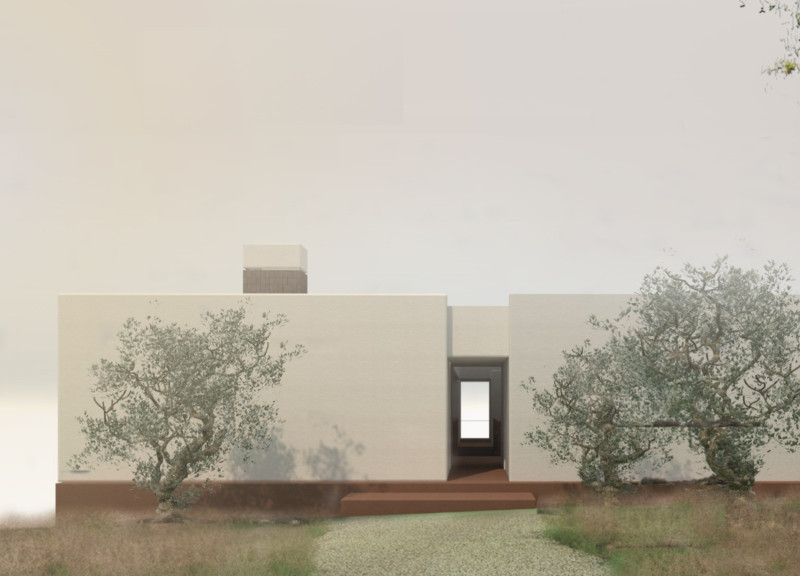5 key facts about this project
At its core, the Olive Oil House represents a harmonious blend of contemporary architecture and traditional craftsmanship. The building's design reflects a minimalist approach that emphasizes functionality, comfort, and community engagement. The structure is composed of two distinct volumes that are separated by a narrow corridor, allowing for a fluid experience as guests navigate between private and public spaces. This design encourages social interaction while maintaining the necessary privacy for guests.
The materials selected for the Olive Oil House play a crucial role in defining its character and enhancing its connection to the local landscape. The exterior is finished in stucco, a traditional material that complements the surrounding environment, while terracotta roofing pays tribute to local architectural styles. Wood is prominently featured in the structural elements and interior spaces, creating a warm atmosphere that invites relaxation. The use of ceramics for paving and other surfaces aligns with sustainable design practices, while expansive glass elements allow for abundant natural light and views, creating a seamless link between the interior and the exterior.
Inside the Olive Oil House, the layout is designed to facilitate movement and foster a sense of community among guests. Guest quarters are thoughtfully arranged to offer both privacy and expansive views of the olive groves, reinforcing the connection to the landscape. The olive oil tasting room serves as a focal point for group experiences, integrating educational activities that connect visitors to the region's agricultural heritage. Common areas, including the dining space and terrace, are intentionally designed to encourage shared experiences, further enhancing the social aspect of the project.
Sustainability is a key principle highlighted in the design of the Olive Oil House. The building's orientation maximizes natural ventilation and sunlight, reducing its energy consumption. The thick walls utilized in construction embrace thermal mass principles, helping to regulate indoor temperatures. Additionally, rainwater collection systems are integrated to promote efficient water management, showcasing a commitment to environmental stewardship.
Unique design approaches present in the Olive Oil House include the careful consideration of spatial relationships and the thoughtful use of local materials. These elements work together to create a cohesive architectural narrative that honors its context. The interplay between private and public spaces facilitates a rich visitor experience, allowing guests to engage deeply with the local culture and environment while enjoying the comforts of a contemporary retreat.
For those interested in exploring architectural design in depth, examining the architectural plans, sections, and overall designs of the Olive Oil House offers valuable insights into the project's thoughtful approach and innovative use of materials and space. Delving into the architectural ideas behind this project will enhance one's understanding of its significance and the various elements that contribute to its unique character.


























