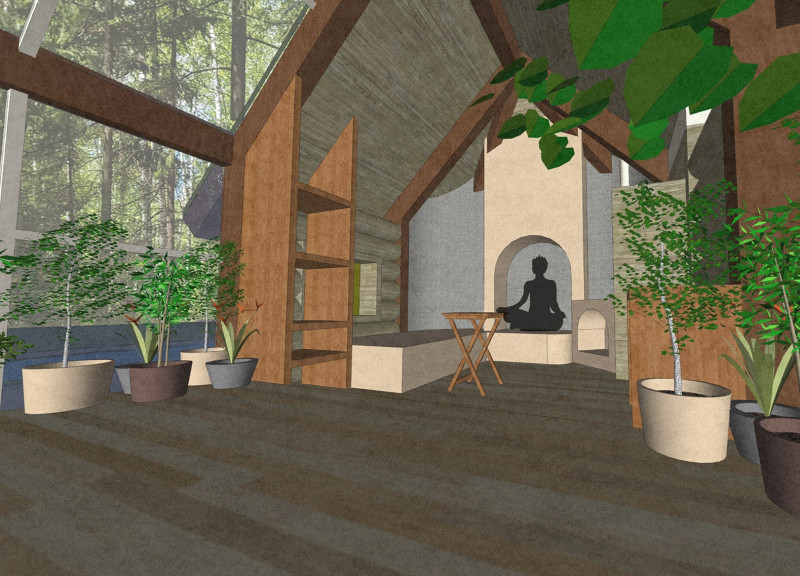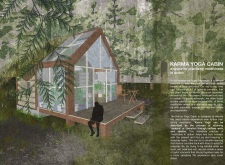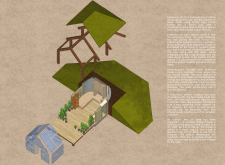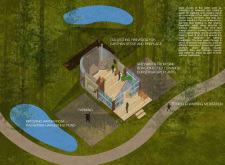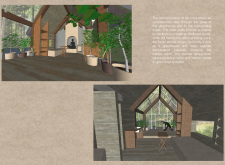5 key facts about this project
Integration with Nature
A distinctive feature of the Karma Yoga Cabin is its integration with the natural environment. The use of timber logs as a primary construction material allows the cabin to blend seamlessly into the forest landscape. The steeply pitched roof not only follows traditional Latvian architectural forms but also facilitates rainwater drainage and supports a green roof system. This living roof contributes to local biodiversity while enhancing thermal performance. The large glass conservatory, which forms the cabin's façade, provides panoramic views of the surrounding landscape, fostering a visually immersive experience.
Sustainable Design Approach
The project's design emphasizes sustainability through careful material selection and energy-efficient strategies. The cabin employs thermal mass principles with earth elements incorporated into foundational and heating systems. An earthen fireplace and wood-fired cook stove ensure energy efficiency while reducing reliance on external heating sources. The design also incorporates rainwater harvesting systems to promote self-sufficiency. This approach minimizes the ecological footprint of the cabin while encouraging users to engage with environmental stewardship.
Multi-functional Spaces
Interior spaces of the Karma Yoga Cabin are thoughtfully designed to serve various functions. The layout includes a cozy meditation nook, areas for physical practice, and a kitchen for food preparation. Outdoor platforms extend from the cabin to facilitate activities in a natural setting. A trail for walking meditation invites users to experience the surrounding forest, further deepening their engagement with nature. The overall configuration ensures flexibility, allowing the cabin to adapt to different needs and activities of its users.
The Karma Yoga Cabin exemplifies a modern architectural approach rooted in sustainability and mindfulness. Its unique design choices, including material use, structural forms, and adaptive spaces, distinguish it from conventional cabins. For a comprehensive understanding of this project, including architectural plans, sections, and designs, explore the complete project presentation to gain deeper insights into its innovative architectural ideas.


