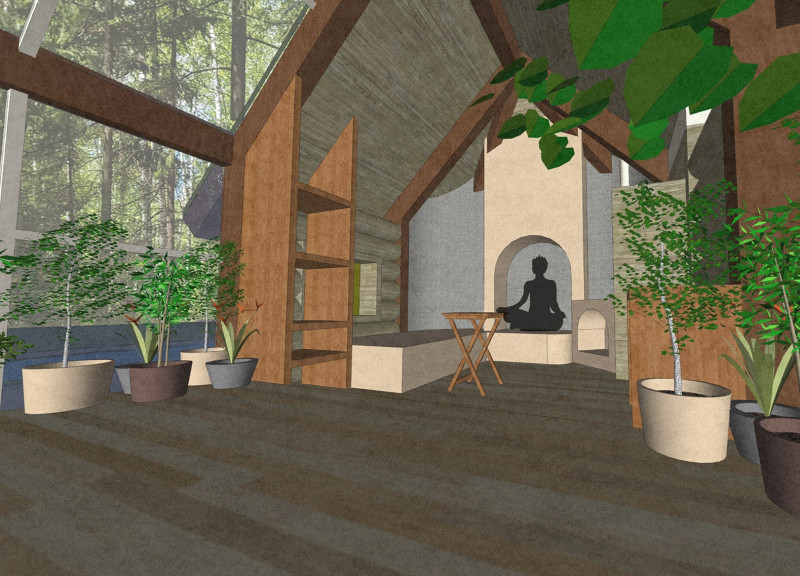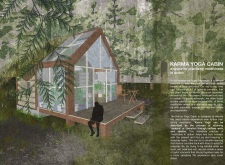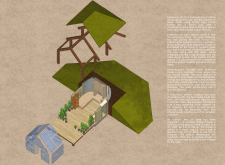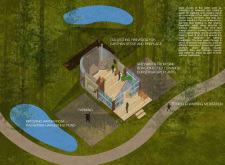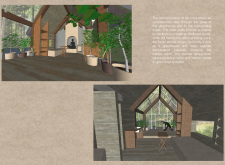5 key facts about this project
Functionally, the cabin operates as a multipurpose space conducive to various activities, including meditation, yoga, and sustainable living practices. The structure is intentionally designed to foster a deep sense of connection to nature, making it an ideal location for reflection and personal development. The careful integration of indoor and outdoor spaces allows for an expansive experience that promotes wellness while remaining grounded in ecological principles.
The cabin's design incorporates traditional Latvian architectural elements that emphasize simplicity and resourcefulness. The primary structure is built using timber logs sourced sustainably, allowing for a strong yet warm aesthetic that resonates with the surrounding forest. This choice of material not only enhances the visual appeal but also ensures durability while minimizing ecological impact. The timber frame serves as the foundational support for the cabin, while expansive glass panels create a seamless connection between inside and outside, inviting natural light and views into the living areas.
A defining aspect of the Karma Yoga Cabin is its conservatory, which plays a pivotal role in the overall design. This greenhouse-like space provides a tranquil nook for meditation, featuring ample daylight and a direct line to the vibrant outside world. The design allows for year-round use while promoting energy efficiency through passive solar gain. This aspect of the project exemplifies a thoughtful approach to incorporating green design principles, ensuring that occupants can benefit from nature throughout the seasons.
The integration of outdoor features is another hallmark of the project. A thoughtfully designed walking meditation trail invites users to engage with the landscape, while a rainwater harvesting pond reflects a commitment to sustainable water management. These elements not only serve functional purposes but also create opportunities for reflection, encouraging users to immerse themselves in the natural rhythms of the environment. The inclusion of edible gardens aligns with the project’s goals of fostering self-sufficiency and ecological mindfulness, enhancing the overall experience of living in sync with nature.
Internally, the layout of the Karma Yoga Cabin is optimized for both functionality and introspection. Hand-sculpted platforms create intimate spaces for meditation, ensuring that the cabin serves as a versatile environment that can facilitate personal practices. The earthen wood-fired stove, which doubles as a heating source and a focal point within the kitchen area, underscores the project’s emphasis on using natural materials that connect occupants to the land.
A distinctive feature of the design is its green roof, composed of local moss and grasses. This not only blends the cabin into its surroundings but also contributes to thermal efficiency by providing insulation. Such an approach demonstrates a commitment to sustainability and reinforces the project’s ethos of living harmoniously within the ecosystem. With thoughtful consideration of the landscape surrounding the cabin, the design encourages biodiversity and supports the local flora and fauna.
The Karma Yoga Cabin is a testament to the power of architectural design to influence well-being and foster a connection with nature. By prioritizing sustainability and mindfulness, the project not only serves as a retreat for individual reflection but also as a model for future architectural endeavors that seek to bridge the gap between human habitation and the natural world. For those interested in exploring the intricate details and innovative design strategies employed in this project, reviewing the architectural plans, sections, designs, and ideas will provide a comprehensive understanding of the thoughtful architecture that drives this serene retreat.


