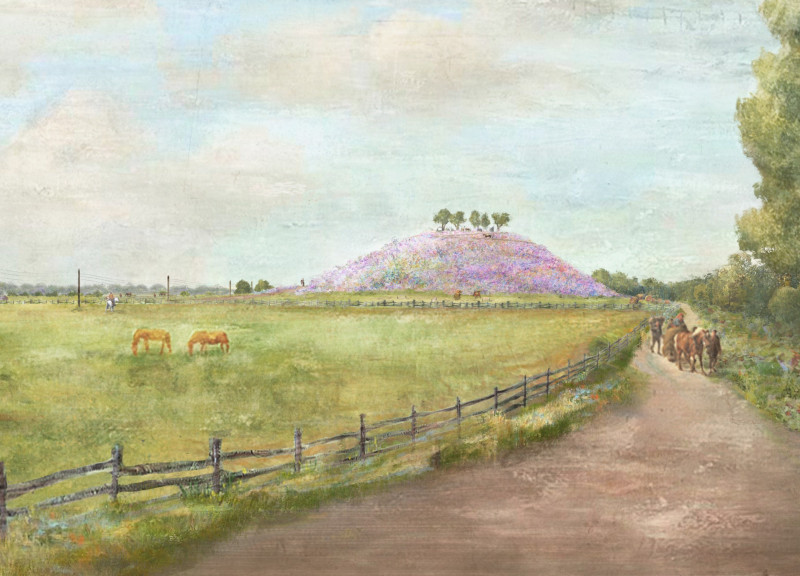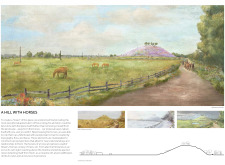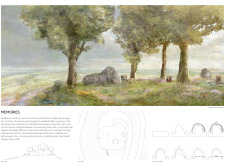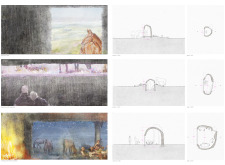5 key facts about this project
This architectural design encompasses a man-made hill that effectively utilizes excavated earth from the site to create a sculptural form that serves multiple purposes. The primary function of the hill is to act as an observation point, offering visitors panoramic views of the surrounding landscape, which is particularly remarkable given the integration of local wildflowers. These wildflowers, specifically a native pink variety, enhance the site's aesthetic appeal while fostering an environment that attracts local pollinators, thereby reinforcing the ecological narrative.
Key elements of the design include gently winding pathways that traverse the hill, encouraging exploration and interaction with the landscape. These paths are thoughtfully designed to be accessible, catering to individuals of all ages and abilities. Shelters are incorporated at various elevations, providing spaces for visitors to pause, reflect, and engage in social activities. This multifunctional aspect reflects a deeper understanding of community needs and the desire to foster a sense of connection among visitors.
One of the unique design approaches in this project is its commitment to using predominantly local materials, primarily the earth from the site itself. This not only reduces waste but also deepens the relationship between the structure and the landscape. The architects have chosen to keep interventions minimal, allowing the natural topography to dictate the form of the hill. The strategic placement of stones may be utilized for seating arrangements, further blending structured elements into the natural environment without dominating it.
In terms of architectural details, the project exhibits various vantage points that encourage users to experience the site in different ways. The elevation of the hill creates opportunities for more expansive views, while the lower pathways offer intimate encounters with the flora. This thoughtful design approach promotes a sense of belonging and encourages visitors to appreciate the natural beauty surrounding them.
The project's focus on community engagement is paramount. Social spaces created at the summit of the hill serve as gathering points, fostering interaction and shared experiences among visitors. The architects have envisioned these areas not merely as seats or shelters but as integral components that amplify the project’s purpose - bringing people closer together while nurturing a collective appreciation for the environment.
In summary, "A Hill with Horses" embodies innovative architectural design that skillfully integrates built and natural elements to enhance user experience. It represents a holistic understanding of the relationships between architecture, landscape, and community. Visitors are encouraged to explore the project presentation, diving deeper into the architectural plans, architectural sections, and architectural designs to appreciate the thoughtful details embedded within this project. Through this engagement, one can gain further insights into the inspiring ideas that drive the design and its commitment to sustainability and community interaction.


























