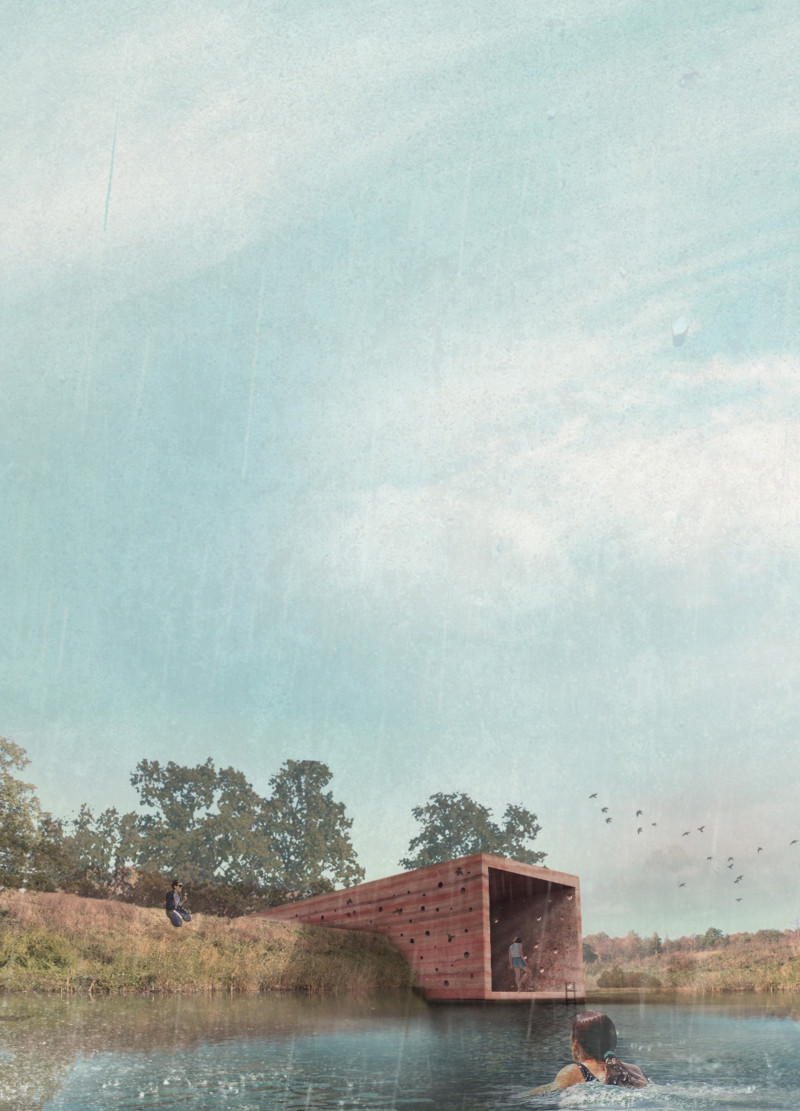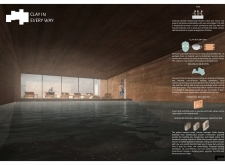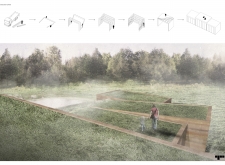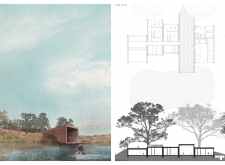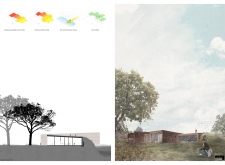5 key facts about this project
At its core, the project represents a commitment to sustainability and local craftsmanship. The choice of clay as the primary material highlights its versatility and cultural significance within the region. It echoes the historic reliance on this natural resource in Latvian building practices while showcasing contemporary techniques in its application. Such an approach not only celebrates local heritage but also emphasizes the role of architecture in promoting ecological awareness and sustainable living.
The design conception encompasses various functional areas, integrating wellness and educational components into a cohesive framework. The open floor plan invites fluid movement through different spaces, allowing for various uses, including workshops, relaxation zones, and a dedicated spa area centered around an indoor pool. This arrangement promotes social interaction among visitors while also offering personal retreats for individual wellness. The presence of expansive glass windows enhances the interiors with natural light, creating a seamless connection between the indoor environment and the surrounding landscape. The thoughtful integration of indoor and outdoor spaces reinforces the project’s commitment to bringing nature into everyday life.
Unique design approaches are evident throughout the project. A significant aspect is the incorporation of green roofs and natural earth walls, which not only enhance the building's aesthetic but also bolster energy efficiency and biodiversity. This design choice demonstrates a proactive response to environmental challenges by promoting insulation and reducing the urban heat island effect. Additionally, the use of local wood for structural elements adds warmth and texture to the overall design, reinforcing a sense of harmony with the surrounding environment.
Another notable feature is the focus on community involvement through workshops and educational programs aimed at teaching sustainable construction practices. This initiative empowers residents to engage in the design process actively, fostering a sense of ownership and pride in the project. It positions the building as more than just a physical structure; it serves as a community resource that encourages locals to explore innovative architectural ideas and sustainable practices.
As visitors engage with the project, they are invited to appreciate not only its aesthetic qualities but also the underlying intentions that guide its design. The architectural plans and sections provide further insights into how different elements function together, revealing a careful consideration of human interaction within the space. The architectural designs exemplify a holistic approach to sustainability, proving that environmentally conscious architecture can coexist with cultural identity and community spirit.
For those interested in a deeper understanding of the project, exploring the architectural plans, sections, and detailed designs will uncover the layers of thought and strategy embedded within "Clay in Every Way." This project not only contributes to the architectural landscape of Latvia but also serves as a model for future developments that prioritize ecological balance and community engagement. Delve into the presentation of this project to grasp the intricate details and innovative approaches that define this unique architectural endeavor.


