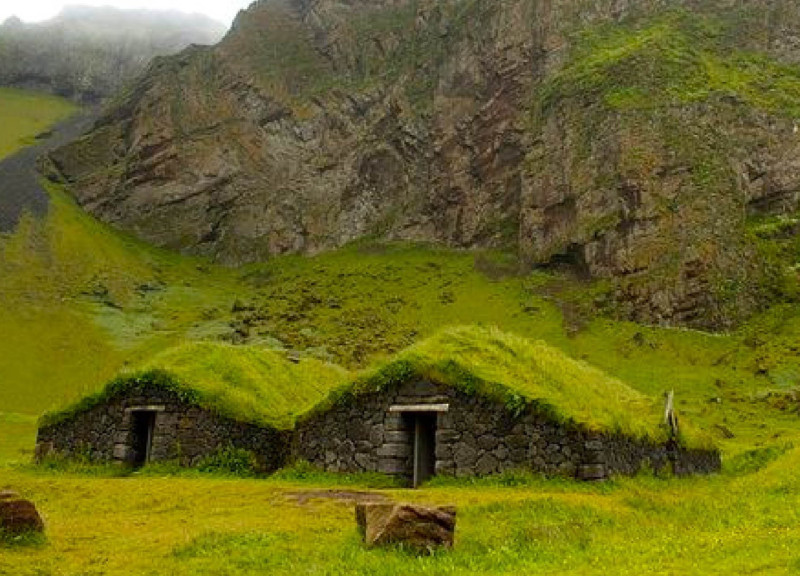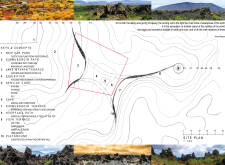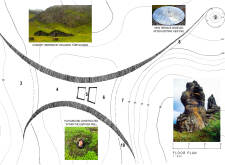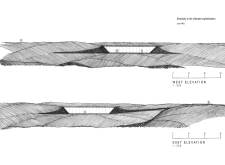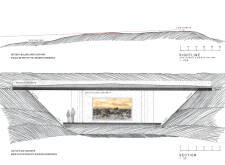5 key facts about this project
The project functions as a visitor center and gathering space, offering essential amenities alongside immersive experiences tied to the natural surroundings. Key components of the project include a café, exhibition space, viewing terraces, accessible paths, and playground areas. Each element is designed to facilitate interaction with the site while ensuring visitor comfort and ease of navigation.
Innovative design approaches distinguish this project from others. The integration of indigenous architectural elements, such as references to traditional turf houses, emphasizes a connection to local history while adopting contemporary materials and construction methods. The use of cast-in-place and precast concrete allows for efficient structural integrity, while locally sourced aggregates minimize environmental impact. Earthen walls are utilized to enhance thermal performance and blend seamlessly with the landscape, reinforcing the project's commitment to ecological sensitivity and aesthetic harmony.
Architectural paths lead visitors through the landscape, aligning with the geographical features and highlighting points of interest, such as the nearby Lake Mývatn and Hverfjall crater. Each path and terrace is strategically placed to maximize views and engagement with the surrounding environment, promoting a respectful interaction with nature.
The design promotes sustainable practices, focusing on minimizing the carbon footprint through material selection and landscape integration. This project stands out for its careful consideration of form and function, harnessing local architectural references while providing modern amenities and fulfilling the needs of both visitors and the community.
For additional insights, explore the architectural plans, architectural sections, architectural designs, and architectural ideas that will provide further context and understanding of the project’s objectives and outcomes.


