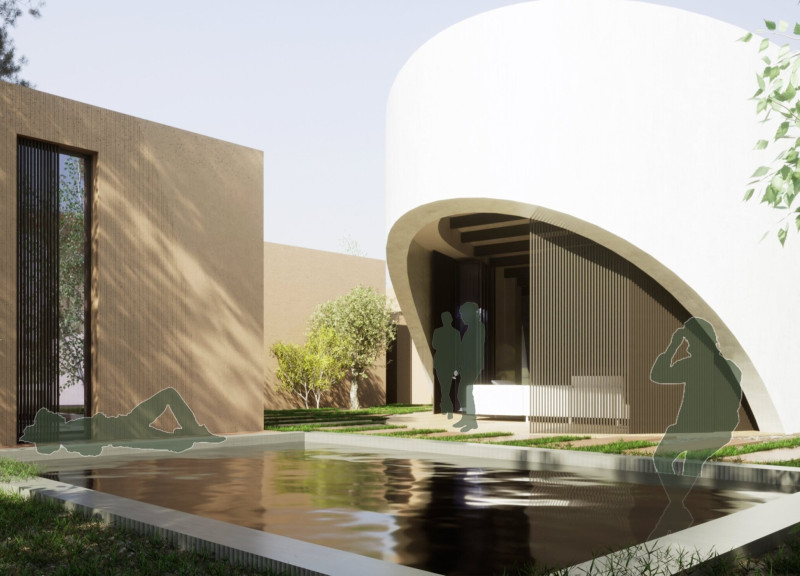5 key facts about this project
The architecture of Casa Oliveira consists of three primary segments, each serving distinct functions. The guest rooms are designed to accommodate visitors, ensuring comfort while also maintaining necessary privacy. These spaces are equipped with large windows that not only provide ample natural light but also invite views of the lush surroundings, effectively creating a soothing atmosphere. The central hub functions as the heart of the home, designed for communal gatherings and social activities. This area features an open floor plan, allowing for fluid movement and interaction among inhabitants, thus reinforcing the project's intention to be a place where relationships can flourish.
In addition to the guest rooms and the central hub, a dedicated meditation space highlights the project’s understanding of wellness and introspection. This area encourages occupants to engage in quiet contemplation, fostering a deeper connection to their inner selves and the environment. The layout facilitates a natural flow between the different segments, allowing residents and guests to transition effortlessly from communal activities to personal reflection. This ability to weave together varied experiences speaks to the architectural ethos behind Casa Oliveira.
The design employs a carefully selected material palette that emphasizes sustainability and local relevance. Raw earth concrete serves as the primary material, notable for its thermal properties and minimal environmental impact. This choice not only ensures energy efficiency but also contributes an earthy aesthetic that resonates with the surrounding landscape. Expansive glass elements are incorporated throughout the structure, enhancing the connection between indoor and outdoor environments. This not only maximizes the intake of natural light but also frames the picturesque views characteristic of the Portuguese landscape.
Wood plays a prominent role in the architectural design, used for roofing and structural beams, contributing warmth and organic texture to the interiors. Metal accents provide modern contrast, particularly in elements such as perforated screens that balance functionality with visual interest, offering light control and ventilation while maintaining aesthetic appeal. Furthermore, the use of native plant species in the surrounding landscape design enhances biodiversity while reinforcing the building’s contextual relationship with its environment.
Casa Oliveira's unique approach lies in its commitment to fostering well-being through thoughtful design. The architecture reflects a philosophy of fluidity, where spaces are not confined to strict boundaries, promoting an atmosphere of shared experiences and mindfulness. The distinctive forms and rounded lines of the architecture dismantle conventional notions of domestic design, allowing occupants to engage in a nurturing relationship with both the physical space and nature.
In essence, Casa Oliveira embodies a comprehensive vision of modern living that prioritizes harmony, sustainability, and community. The architectural details, from the choice of materials to the innovative spatial organization, exemplify a careful consideration of both function and form. For those interested in a deeper understanding of the nuances of Casa Oliveira, further exploration of the architectural plans, sections, designs, and ideas will provide valuable insights into this compelling project.


























