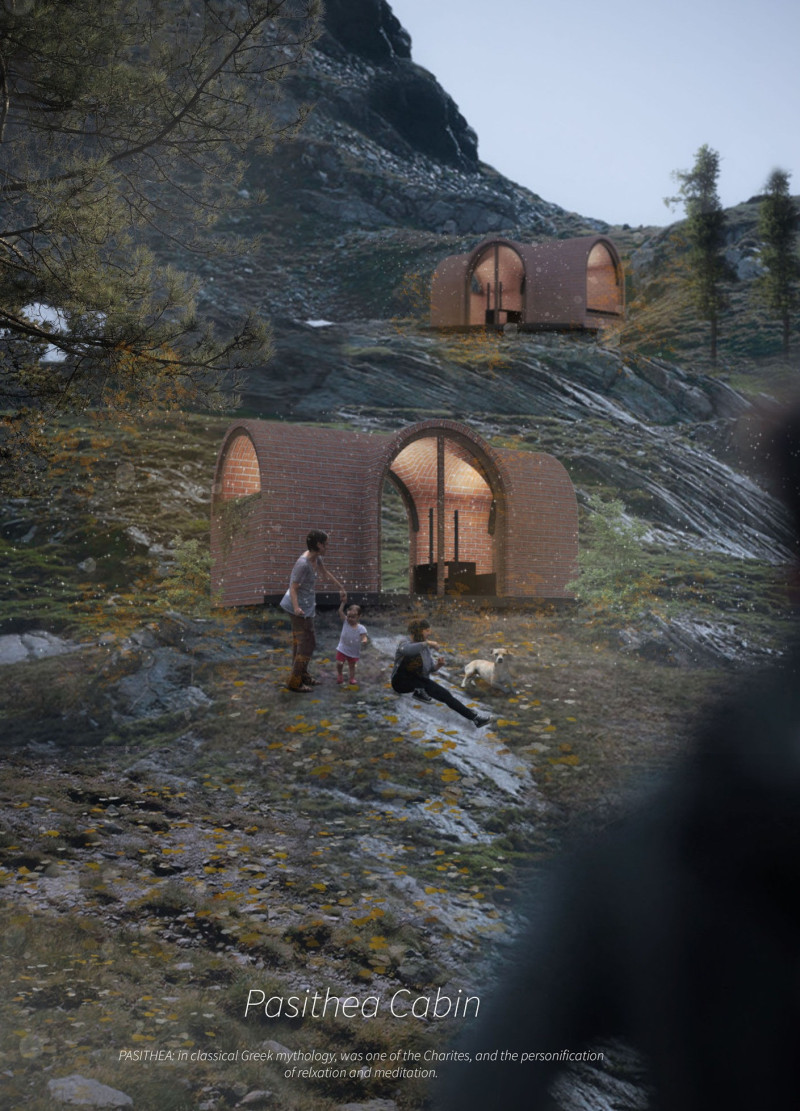5 key facts about this project
Functionally, the Pasithea Cabin serves as a multi-purpose space that accommodates relaxation, meditation, and small gatherings. The design facilitates a balanced lifestyle by integrating spaces tailored for various activities, including a bathing area, sleeping quarters, and flexible activity zones. Each area is thoughtfully arranged to promote a smooth transition between indoor and outdoor environments, encouraging occupants to engage with the natural world around them.
The important components of the cabin begin with its striking yet unobtrusive exterior, characterized by the use of locally sourced vernacular brick. This material choice resonates with the regional architectural tradition while offering durability and insulation. The cabin features large arched openings that frame stunning views of the landscape, inviting natural light and fostering a sense of openness. The rounded forms of the design enhance the organic feel, further bridging the gap between architecture and nature.
Inside, the cabin's areas are delineated to provide distinct functions while maintaining coherence in design. The bathing area incorporates water-saving fixtures that reflect a dedication to environmental stewardship. The sleeping quarters are designed for maximum comfort, with expansive windows that not only provide breathtaking vistas but also reinforce the connection to the outdoors. The activity space is adaptable, allowing inhabitants to engage in various pursuits such as yoga, meditation, or social interactions.
One unique aspect of the Pasithea Cabin is its design philosophy, which emphasizes sustainability and responsiveness to the surrounding ecosystem. The structure is conceived to blend seamlessly into the landscape, with thoughtful integration of plant life that begins to surround the building over time. This approach not only enhances the visual aesthetic but also encourages ecological diversity in the area. The project employs innovative irrigation systems that promote plant growth, allowing the cabin to gradually dissolve into its setting.
The thoughtful juxtaposition of various materials, including wood and concrete, within the design adds layers of texture and warmth. The wood accents throughout the interior create an inviting atmosphere, contrasting with the cool, earthy tones of the brick exterior. This harmonious blend of materials is not merely for aesthetic appeal; it reflects a commitment to sustainable building practices by utilizing resources that have a low environmental impact.
In terms of architectural approach, Pasithea Cabin exemplifies modern design principles rooted in traditional vernacular architecture. The cabin's layout and orientation are meticulously planned to respond to the sun's trajectory, maximizing natural light and minimizing reliance on artificial heating and cooling. This efficiency is built into the structure’s essence, showcasing how contemporary architecture can respect and enhance its environment.
The design outcomes of the Pasithea Cabin are significant, not only as a personal retreat but also as a model of sustainable living within the architectural landscape. The project demonstrates how thoughtful design can create spaces that nurture the human spirit and foster a deeper appreciation for the surrounding environment.
For those interested in exploring this innovative project further, a closer examination of its architectural plans, sections, and various design elements is encouraged. Delving into these details can provide deeper insights into the architectural ideas that form the foundation of the Pasithea Cabin, revealing the nuances that make this project a noteworthy contribution to contemporary architecture.


























