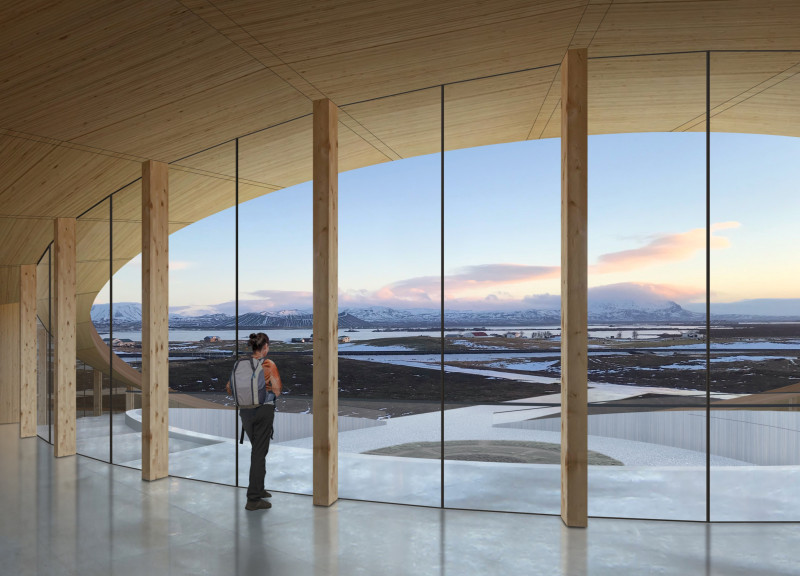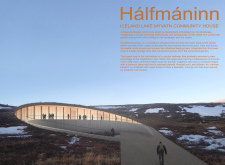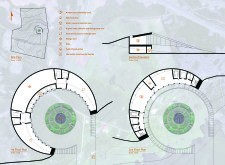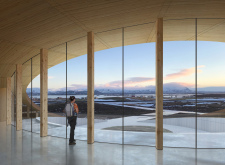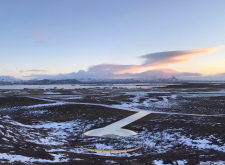5 key facts about this project
This project represents more than just a physical structure; it functions as a multifunctional space that fosters community engagement, learning, and social interaction. The layout is thoughtfully organized around a central garden, a nod to the importance of agricultural practices and local biodiversity. This garden not only provides a gathering space but also supports education on local flora and sustainability initiatives, thus reinforcing the community's bond with the environment.
Architecturally, the Hálfmáninn Community House features a crescent shape that mirrors the undulating topography of the area. This unique design approach not only aids in creating a visually appealing profile but also optimizes the building’s acoustics and climate responsiveness. The use of large glass panels throughout the façade facilitates a strong visual connection with the landscape, inviting natural light into every corner of the structure while providing occupants with panoramic views of the stunning surroundings. The focus on sightlines enhances the occupants' experience, allowing them to feel connected to nature even when inside.
Materials selected for this project further exemplify its sustainable design philosophy. Mass timber forms the structural backbone of the building, paying homage to traditional Icelandic construction methods while ensuring a low environmental footprint. The use of earthen blanket roofs is particularly noteworthy as it provides efficient insulation, reduces the energy consumption of the building, and integrates the structure into its environment by allowing it to blend seamlessly with the landscape.
Interior spaces have been meticulously designed to accommodate various functions. The main multipurpose community room is versatile, hosting everything from community meetings to workshops and cultural events. This adaptability is essential in fostering inclusivity and ensuring the building meets the fluctuating needs of its users. Additionally, a dedicated children’s room emphasizes the importance of family and community involvement, creating an inviting atmosphere for younger participants. An information zone exists within the center to educate visitors about local ecology, history, and culture, further embedding the project within its community context.
The design outcomes of the Hálfmáninn Community House showcase a forward-thinking approach to architecture that prioritizes function, community, and environmental stewardship. Unique design features, such as the integration of traditional Icelandic motifs with modern ecologically-focused practices, position this project as a commendable example of how architecture can serve both people and planet. The emphasis on a circular economy, where waste management and resource efficiency are prioritized, is reflective of a broader movement in the architecture industry towards sustainable practices.
Exploring the architectural plans, sections, and designs of the Hálfmáninn Community House can offer further insights into the innovative approaches employed within this project. The combination of architectural ideas surrounding community-focused design and environmental responsibility sets a benchmark for future developments. As you delve deeper into the aspects of this project, consider how its principles can be applied in other contexts to inspire sustainable and community-oriented architecture.


