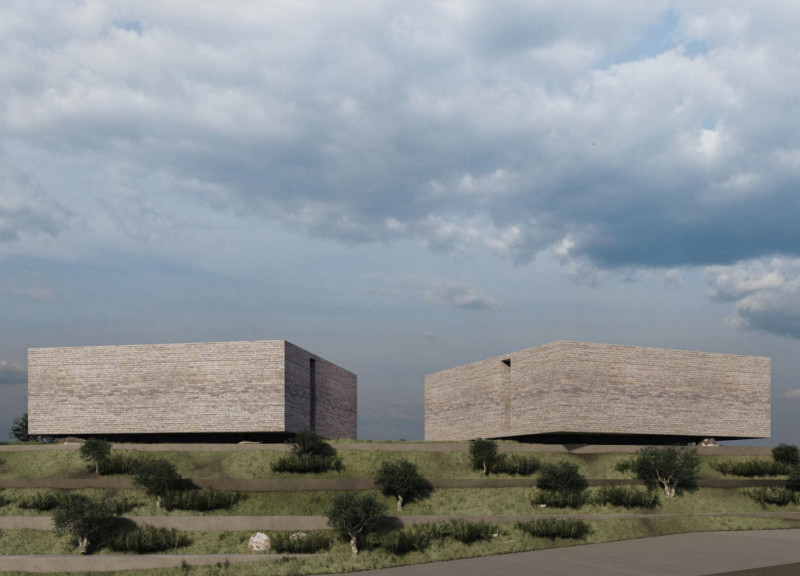5 key facts about this project
At its core, the project aims to create a space where guests can connect with the surrounding landscape and the rich traditions of olive oil production. The design promotes interaction, community, and a deeper understanding of local agricultural practices. The layout is carefully considered, making use of the natural topography to minimize its footprint. This reduces the impact on the environment while maximizing the sensory experience of the site, allowing visitors to fully appreciate the picturesque scenery that characterizes the region.
The guest house is comprised of two main structures that are organized to foster connections among visitors, encouraging community engagement through shared spaces. The first floor, partially below ground level, capitalizes on the stable temperature of the earth and provides a welcoming environment. Key areas like the main hall serve as social hubs, facilitating interactions among guests while the meditation space offers a tranquil retreat for relaxation. A dedicated tasting room highlights the local tradition of olive oil, providing not just a space for tasting but an immersive experience that educates guests about the cultural significance of the agricultural practices in Portugal.
Material selection plays a crucial role in this architectural design, with an emphasis on natural elements that resonate with the local context. The use of natural stone for the exterior walls allows the building to blend into the landscape seamlessly, reinforcing a sense of place. Wood elements are thoughtfully integrated within the interior, providing warmth and inviting character across various spaces. Additionally, polished concrete flooring is employed for its durability and modern aesthetic, balancing rustic charm with contemporary design sensibilities.
A notable feature of the Olive Grove is its integration with the landscape. The design allows for a rooftop garden that connects seamlessly with the terraced agricultural patterns typical of olive groves, emphasizing the project’s commitment to sustainability and its appreciation for the surrounding environment. These landscape features not only provide visual appeal but also enhance the overall experience for guests, encouraging them to engage with nature in a meaningful way.
Unique design approaches evident in this project include a focus on sensory experiences facilitated by natural light and texture. The use of wide openings and skylights allows for ample sunlight to illuminate communal areas, promoting a warm and inviting atmosphere. Moreover, the incorporation of an olive tree within common gathering spaces serves as a powerful symbol, connecting visitors to the land and its cultural narratives, inviting them to contemplate the traditions that define the olive-growing heritage.
The Olive Grove project stands as a commendable example of architecture that honors local traditions while embracing contemporary design principles. Its success lies in the ability to create spaces that foster connection with both people and place, inviting visitors to appreciate the unique agricultural identity of the region. For more details on this project, specific architectural plans, architectural designs, and architectural ideas, we encourage readers to explore the project presentation to gain a comprehensive understanding of its design methodology and execution.


























