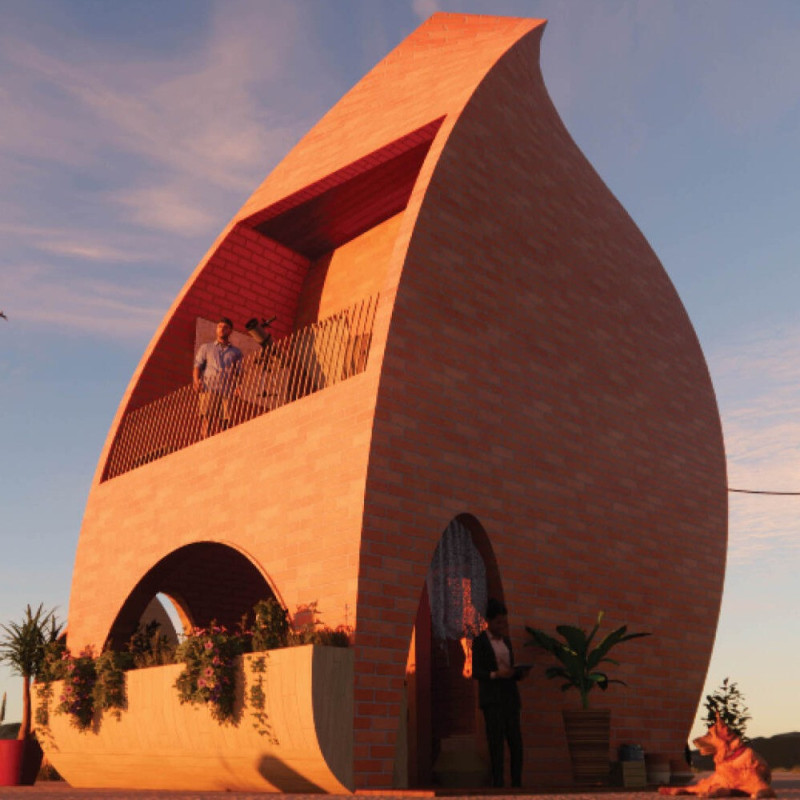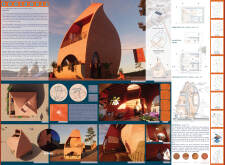5 key facts about this project
At its core, COOLHOUSE serves as a model for affordable housing solutions, appealing to young families and professionals seeking a viable alternative to urban life. The project comfortably accommodates the necessities of modern living while ensuring that the occupants remain connected to their cultural roots. The design incorporates spacious communal areas intended for shared activities, fostering interaction among residents and encouraging a sense of community.
The architectural form of COOLHOUSE stands out with its unique silhouette, reminiscent of flowing natural shapes found in the surrounding landscape. This fluid design aims to create a link between the built environment and nature, setting a tone of serenity that contrasts with typical rigid architectural styles. The structure's layout includes a large ground level, where communal spaces such as kitchens and gardens converge. A more intimate upper level provides private areas for personal reflection and rest, effectively balancing communal interaction with individual privacy.
Materiality plays a critical role in the COOLHOUSE project, with an emphasis on locally sourced, sustainable materials. The use of hand-made adobe bricks contributes to thermal comfort, while bamboo elements offer structural integrity and versatility. Clay tiles serve multiple functions, offering waterproofing for the roof while integrating seamlessly with the regional aesthetic. Additionally, natural straw insulation lends energy efficiency to the design, promoting a minimal ecological footprint that aligns with environmentally conscious living.
The design incorporates several passive strategies that contribute to the long-term functionality and comfort of the structure. Natural ventilation is achieved through intelligently placed openings, enabling airflow throughout the spaces and reducing reliance on mechanical cooling. The roof features integrated wind towers and water collection systems, highlighting innovative approaches to resource management that are vital in arid climates. Solar shading is also carefully considered, ensuring that excess heat is mitigated without sacrificing natural light, creating a pleasant indoor environment.
The uniqueness of COOLHOUSE lies in its holistic approach to architecture, addressing current social and environmental challenges while rooted in cultural relevance. The project emphasizes the significance of community bonds through its design, promoting interaction and collaboration among residents. Furthermore, it showcases the potential of using local craftsmanship to enhance both aesthetic appeal and economic viability, highlighting how traditional techniques can coexist with modern architectural ideas.
This project not only fulfills the immediate needs of its inhabitants but also serves as an educational tool for sustainable living. By illustrating practical applications of eco-friendly practices and materials, COOLHOUSE encourages a rethinking of residential design within rural contexts.
For those interested in gaining deeper insights into the project, it is recommended to explore the architectural plans, sections, and designs presented. Understanding these elements will provide a comprehensive view of the design intentions and functions embedded in this exemplary architectural endeavor. Through this exploration, one can appreciate how COOLHOUSE stands as a reference point for future projects aimed at enhancing quality of life in rural areas.























