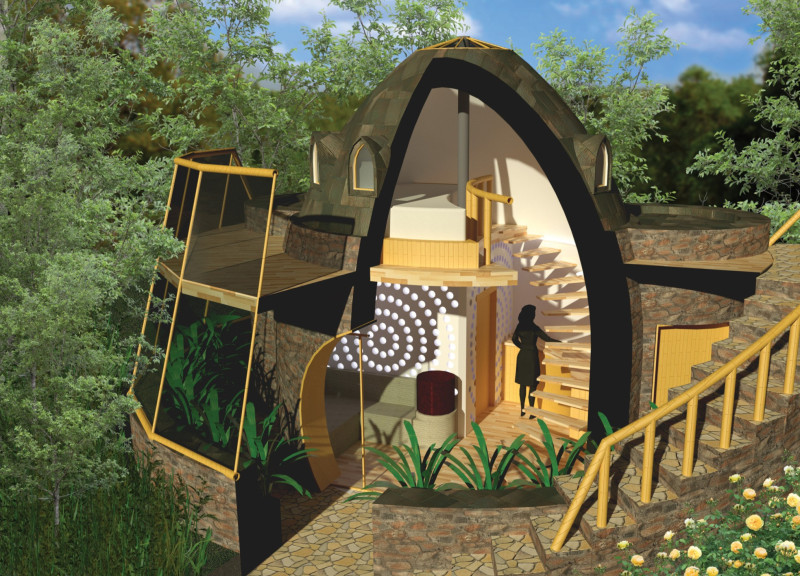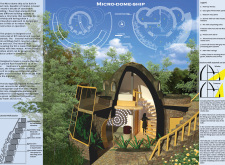5 key facts about this project
The project serves as a residential unit tailored for a couple, integrating essential living spaces such as a kitchen, bathroom, and a living area, complemented by a mezzanine bedroom. This spatial configuration promotes an efficient use of vertical space, enhancing the perception of openness within the confines of the structure.
Innovative Materials and Sustainability Features
One of the most distinctive aspects of the Micro-dome-ship is its commitment to sustainability through the use of natural and recycled materials, constituting 87% of the total construction. Key materials include earthbag (Super Adobe) walls that provide thermal mass, and lime render that enhances durability and breathability. Bamboo is utilized for both structural and aesthetic elements, underscoring the use of renewable resources. The integration of glass-glass photovoltaic panels fosters energy independence and utilizes the site's solar resources effectively. Additionally, copper cladding is incorporated for rainwater harvesting, aligning with the project's focus on sustainable water management.
Critical functional elements include a bio-digester and a composting toilet that convert organic waste into usable compost and methane. This dual focus on waste reduction and energy generation highlights the project's unique approach to responsible resource management. The heating mechanism employs a rocket stove barrel combined with a thermal mass bench, promoting efficient warmth through passive solar heating strategies.
Architectural Design and User Experience
The design of the Micro-dome-ship emphasizes a close relationship with the surrounding natural landscape. The project accounts for seasonal variations in sunlight and climate, with careful attention to building orientation and window placement. These design choices optimize natural light, reduce reliance on artificial heating and cooling, and promote overall comfort within the dwelling.
Landscaping supports ecological functions, with a green cell terrace designed to address grey water management. Such features not only enhance sustainability but also foster a greater awareness of the inhabitants' ecological impact. The overall layout and technological integration position the Micro-dome-ship as a model for future resilient living spaces.
For a detailed exploration of the architectural plans and sections, as well as deeper insights into the unique design features and innovative architectural ideas, readers are encouraged to investigate further into the project presentation. This analysis will provide a comprehensive understanding of the Micro-dome-ship and its place within contemporary sustainable architecture.























