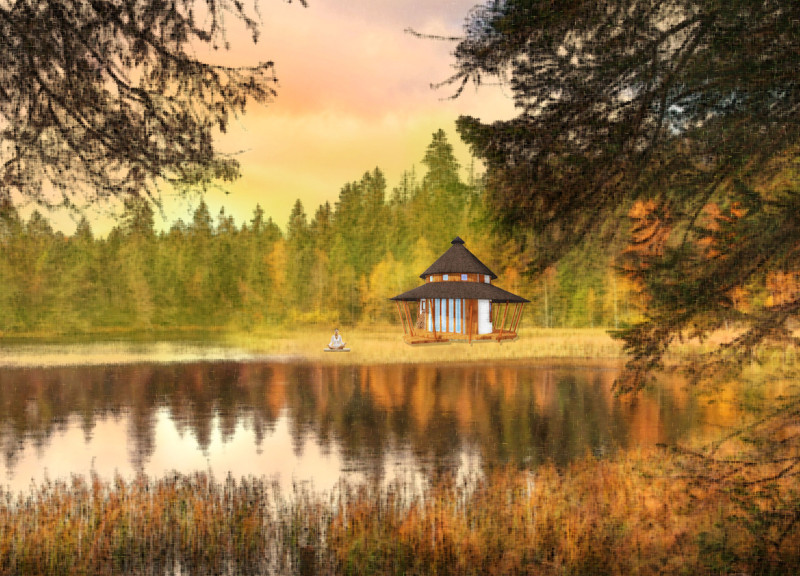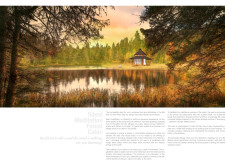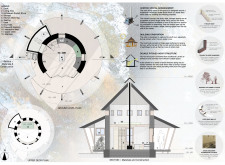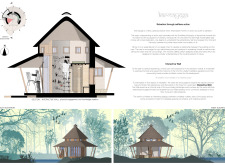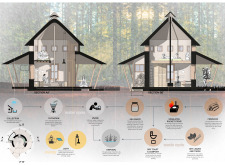5 key facts about this project
The architectural design prioritizes the idea of silence and simplicity, promoting mindful engagement with the surroundings. This cabin reflects an ethos of sustainability and ecological sensitivity, allowing users to experience comfort without compromising their environmental values. The layout is organized to foster a sense of community among those utilizing the space, while still maintaining areas for solitude and contemplation.
Integral components of the cabin include an open living area that invites light and views of the forest, a dry toilet system that emphasizes sustainability, and an interactive wall that transforms into a backdrop for creative expression. This wall serves a dual purpose: it is both a canvas for users to share insights and experiences and a means of engaging with the natural ecosystems surrounding the cabin. The design encourages a dialogue between inhabitants and nature, highlighting the interconnectedness crucial to the project's concept.
Materiality plays a key role in the architectural approach. The use of thatch for the roof supports thermal insulation while blending harmoniously with the environment. Wooden columns and floors provide a natural aesthetic, showcasing craftsmanship and durability. Earthbag walls, made from locally sourced materials, contribute to thermal efficiency, while double-glazed windows facilitate ample natural light, ensuring a comfortable indoor climate throughout the seasons. The inclusion of natural fiber insulation underscores the project's commitment to creating a healthier living environment.
A critical aspect of this architectural design is its orientation, which is strategically planned to harness sunlight, especially from the southern exposure. This orientation not only aids natural heating during the winter months but also supports passive cooling strategies in the warmer seasons. The cabin features a double-pitched roof, drawing from traditional Latvian architectural forms while enhancing ventilation and allowing for an abundance of light.
Additionally, the project incorporates a thoughtful approach towards water management and waste disposal. A rainwater harvesting system is seamlessly integrated, enabling the filtering and reuse of water within the cabin. This method emphasizes the project's ecological responsibility, recycling nutrients back into the surrounding ecosystem while minimizing environmental impact.
Exploring unique design approaches, the "Silent Meditation Forest Cabin" stands out through its integration of human experience with ecological context. The use of an interactive wall invites personal storytelling, making the architecture a living entity that evolves with its users and their experiences. This innovative feature promotes community involvement and shared exploration, giving individuals a platform to express their reflections visually.
Emphasizing a harmonious relationship between architecture and nature, the project dares to redefine the traditional notion of a retreat by enhancing the overall experience of meditation through thoughtful design. Every element, from the material selection to spatial organization, is intended to foster a deeper understanding of one’s connection to the environment.
For those seeking to delve deeper into the intricacies of this architectural design, exploring the project presentation will provide a wealth of insights. Reviewing elements such as architectural plans, architectural sections, and architectural ideas will yield a more comprehensive understanding of the motivations and methodologies that shape this compelling project. Explore the details of the "Silent Meditation Forest Cabin" to appreciate its delicate balance between design, functionality, and the appreciation of nature.


