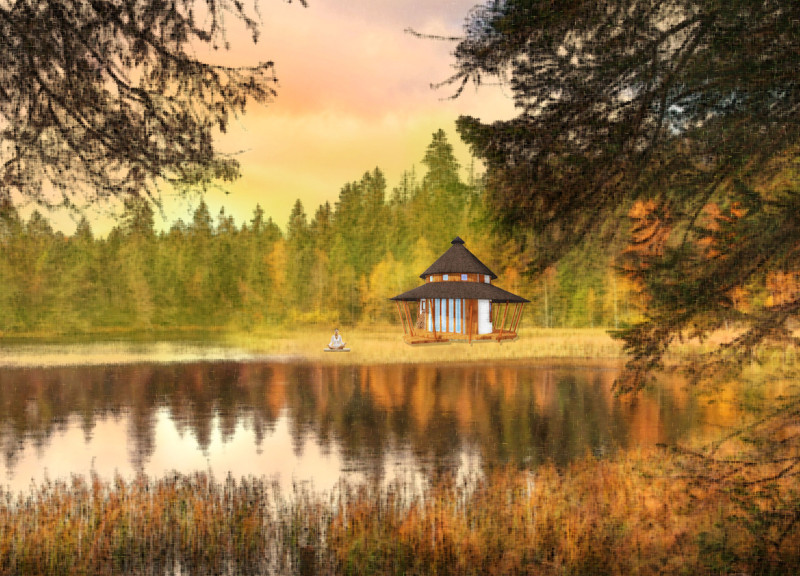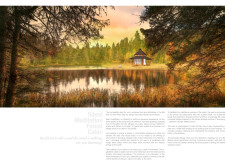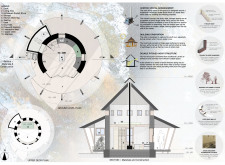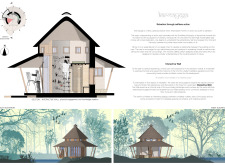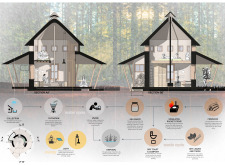5 key facts about this project
The design incorporates a circular layout that promotes a sense of community and flow. Key spatial elements include a living area, kitchen, workspace, and an open deck, all centered around a Himalayan rocket stove that enhances energy efficiency. This intentional arrangement allows natural light to enter the space, while extensive glazing provides views of the surrounding landscape.
Significant architectural components include a double-pitched roof, inspired by traditional Latvian designs, which enhances the structural aesthetic and aids in ventilation and natural lighting. Materials used in construction prioritize sustainability and ecological integration, highlighting earthbag walls for insulation, a thatch roof for natural weatherproofing, reclaimed timber for flooring and columns, and stone masonry for foundational stability. These choices not only minimize the environmental footprint but also reinforce the cabin's identity within its forest context.
Innovative features define the uniqueness of this project. An interactive wall allows users to engage creatively with the space, serving as a medium for personal expression through notes and drawings. This element fosters a sense of community and ongoing interaction with the environment, making each visit unique. Additionally, the cabin integrates water and waste management systems that promote sustainability through rainwater harvesting and composting.
Sustainable architectural ideas underpin the overall design, representing a holistic lifestyle in line with Karmayoga principles. The project encourages the adoption of self-sufficient practices that foster interaction with nature and promote well-being.
For further insights into the design and structure of the Silent Meditation Forest Cabin, consider exploring the architectural plans, sections, and details that illuminate its unique architectural ideas.


