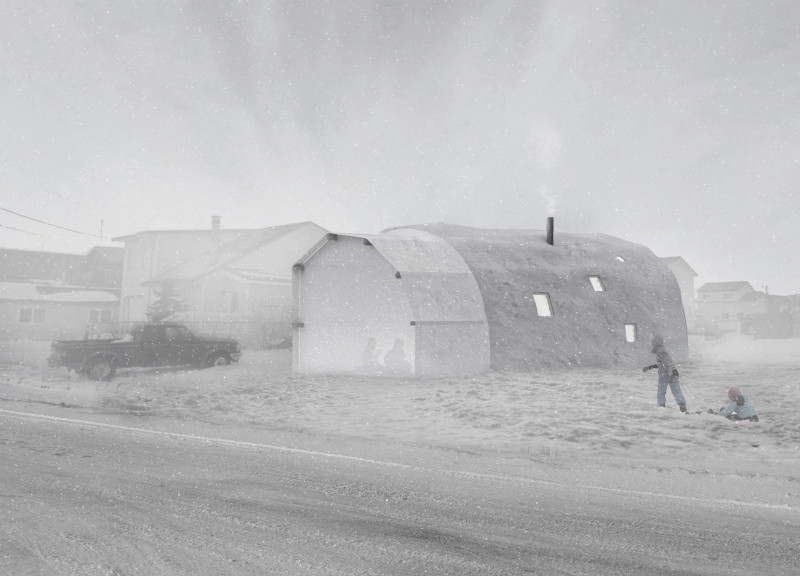5 key facts about this project
The primary function of the project is to offer adaptable housing that can respond to the variable needs of residents. This adaptability is achieved through a modular design, which allows structures to be modified as required. The architectural approach emphasizes both individual comfort and communal interaction, with spaces designed to foster connections among inhabitants.
Innovative Material Use
A defining feature of "Assembling the Arctic" is its use of earthbag construction. Earthbags—filled with locally sourced earth—offer several advantages, including superior thermal insulation and reduced construction costs. This method draws upon traditional practices while incorporating modern techniques to ensure long-term viability. The structural integrity of the design is further enhanced by a steel framework, providing durability against the region’s extreme weather conditions.
The interior layout of the project is characterized by modularity, allowing residents to reconfigure living spaces as their needs change. Sleeping spaces are constructed as lofted areas, maximizing vertical space and providing a sense of privacy. Common areas feature a central wood-burning stove, serving not only as a heat source but also as a focal point for social gatherings. Removable partitions facilitate flexibility in space usage, enabling the design to adapt over time.
Community-centered Design
The design process emphasizes community engagement by involving local residents in construction and decision-making. This collaborative approach promotes a sense of ownership and encourages the adoption of sustainable living practices. The integration of educational workshops related to building methods further empowers residents, ensuring skills are developed and passed down within the community.
Climate-responsive Solutions
The project thoroughly considers the unique climate of Nome, incorporating design strategies to optimize energy efficiency. The buildings are oriented to maximize solar gains during the brief summer months, with natural ventilation mechanisms enhancing indoor air quality during warmer periods. Roof designs are sloped to facilitate snow management, mitigating risks associated with heavy snowfall.
Overall, "Assembling the Arctic" serves as a practical response to housing challenges through thoughtful architectural design. Its unique elements, such as the use of earthbags, modular layouts, and community involvement, distinguish it from conventional housing projects. To further explore the architectural plans, sections, and designs that contribute to this project’s vision, readers are encouraged to delve deeper into the provided presentation.























