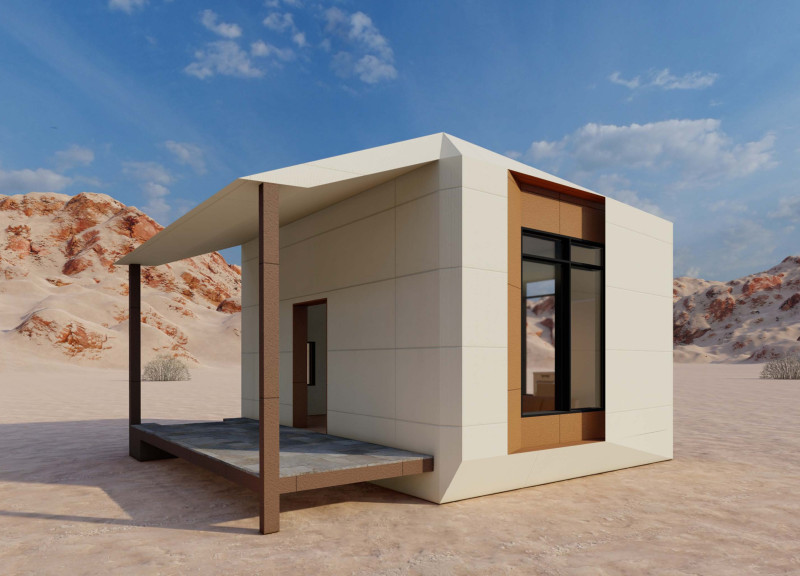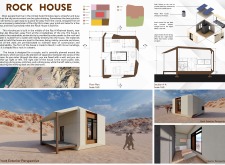5 key facts about this project
The architecture of the Rock House is characterized by its minimalist form and functionality. It represents a deliberate shift away from the often overwhelming aspects of contemporary living, allowing inhabitants to embrace a more tranquil lifestyle. The design emphasizes a harmonious relationship between the structure and its natural setting, aligning with broader trends in architectural thought around sustainability and ecological mindfulness.
Functionally, the Rock House is divided into various zones that cater to both social interaction and personal retreat. Upon entering the structure, occupants are guided toward an open public area to the right, which includes a living room, kitchen, and dining spaces, facilitating communal activities. To the left, a more private area features a bedroom and workstation, promoting solitude and introspection. The central bathroom serves as a buffer zone between these contrasting areas, enhancing privacy while providing essential services.
A notable aspect of the design is the use of local materials, which not only ensures ecological sustainability but also creates a visual connection to the surrounding landscape. The primary materials employed include concrete, stone, glass, metal, and wood. Concrete is chosen for its structural durability and ease of sourcing locally, while stone reflects the natural elements of the desert, reinforcing the house's integration into the environment. Large glass windows invite the outside in, allowing natural light to permeate the spaces and providing expansive views of the desert terrain. Metal and wood accents are utilized throughout the design to create a balance of textures and add warmth to the interior spaces.
Unique design approaches in the Rock House reflect a commitment to biophilic principles, which seek to foster a closer relationship between occupants and their environment. The layout promotes natural light and airflow, creating a comfortable, calm atmosphere. Additionally, the prefabricated walls streamline construction, maximizing efficiency while maintaining high standards of quality. The architecture thoughtfully addresses functional needs while reinforcing a sense of place and belonging in the vastness of the desert landscape.
The overall aesthetic of the Rock House is understated yet evocative, with a form that harmonizes with the terrain. It avoids ostentation in favor of clarity and purpose, demonstrating that simplicity can be both beautiful and practical. The careful arrangement of space and the strategic placement of windows invite contemplation and relaxation, making the house a true refuge from the fast-paced urban environment.
For readers interested in exploring the nuances of this architectural project further, a more in-depth review of the architectural plans, sections, and designs is encouraged. These materials will provide greater insight into the design philosophy, layout, and execution of the Rock House, illustrating how innovative ideas can effectively translate into built environments that promote well-being and sustainability.























