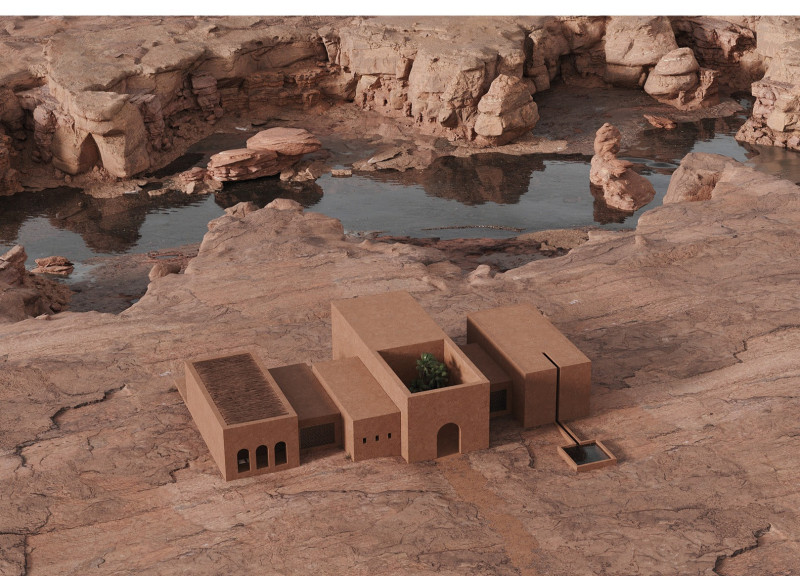5 key facts about this project
At its core, “Elemental Place” serves as a communal hub designed to foster interaction among residents, enhancing social ties within the community. The layout features a central gathering area, which is skillfully flanked by private retreats and function-oriented spaces such as a library and dining area, catering to both collective and individual needs. This arrangement reflects a design ethos that values connectivity alongside privacy, ensuring that the space functions seamlessly for both relaxation and communal activities.
The architectural design is marked by a combination of traditional and contemporary elements. The use of adobe, wood, steel, glass, and stone encapsulates a diverse material palette that not only aligns with local building practices but also addresses climatic challenges inherent to the desert landscape. Adobe walls provide thermal stability, keeping indoor environments comfortable despite external temperature fluctuations. The selection of materials further supports the project’s sustainability goals, minimizing its ecological footprint while enhancing aesthetic value.
Visual elements of the project are noteworthy, including the implementation of circular windows that serve both functional and artistic purposes. These windows not only permit natural light to penetrate deep into the interior but also frame views of the surrounding landscape, creating moments of reflection and connection with nature. The inclusion of an inner courtyard, or cortile, enhances this relationship by acting as a microclimate, promoting natural ventilation while providing sheltered outdoor space for gatherings.
Beyond mere functionality, unique design approaches are evident in how the project merges with its environment. The sculptural forms of the building echo the natural contours of the desert, ensuring that the architecture does not clash with but rather complements the landscape. Such an approach illustrates a commitment to preserving the intrinsic beauty of the area, suggesting that architecture can coexist harmoniously with the natural world.
Further enriching the narrative of “Elemental Place” is the attention to community engagement and cultural continuity, as the design reflects historical architectural practices prevalent in the region. By adopting local construction techniques and designs that recall traditional dwellings, the project serves as a bridge between past and present, demonstrating that modern architecture can hold historical significance while addressing contemporary needs.
In exploring this project further, readers are encouraged to delve into specific architectural plans, sections, and overall designs to appreciate the nuances and thoughtful details that define “Elemental Place.” The careful consideration of each aspect—from material selection to spatial arrangement—creates a comprehensive model of architecture that is both practical and deeply rooted in its cultural and environmental context. By examining the architectural ideas presented, one can gain a deeper understanding of how this project represents an innovative approach to desert living while maintaining respect for its surroundings.























