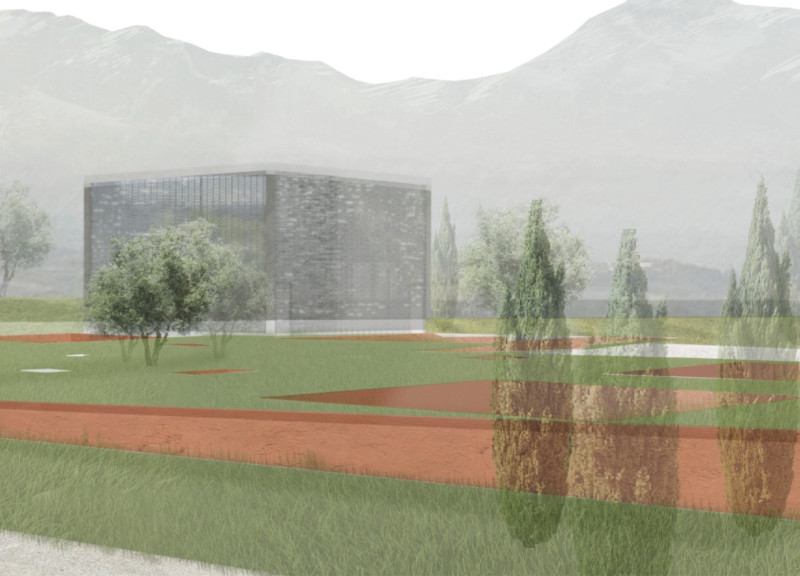5 key facts about this project
The essential function of the Tili Vini project is to provide a cohesive environment dedicated to the processes of winemaking and wine tasting. The design facilitates an exploration of the winemaking journey, from the careful cultivation of grapes to the final tasting experience. Each space within the project is carefully curated to enhance this journey, creating a seamless flow that allows guests to fully immerse themselves in both the craftsmanship of wine production and the serene beauty of the surrounding vineyards.
A standout feature of this project is its dual architectural narrative of “going underground” and “rising upwards.” Upon arrival, visitors enter a reception area that gently slopes into the earth, instilling a sense of connection with the land. This underground section is designed not only for practical purposes but also to create an intimate and calming atmosphere that invites reflection and contemplation. Careful consideration has been given to the use of materials such as concrete and earth layers, which provide natural insulation and resonate with the agricultural context.
As guests wander through the site, they encounter a series of guest houses, each designed to offer privacy and unique experiences. These structures are interconnected by a landscaped pathway that encourages exploration. The architectural design of each guest house features multiple openings that invite natural light and breezes, allowing occupants to enjoy the stunning views of the vineyard and surrounding hills. The blend of wood and stone in the finishes further enhances the organic feel, grounding the architecture in its geographical context while providing comfort.
The wine tasting area serves as a highlight of the project, positioned above ground to capitalize on panoramic views. The large glass block façades create a transparent barrier, establishing a dialogue between the interior space and the external environment while allowing visitors to fully appreciate the beauty of the landscape. This area is designed to foster community interaction, making it an ideal venue for gatherings, tastings, and educational events centered around wine culture.
Unique to Tili Vini is its focus on sustainability and ecological awareness. The integration of wicking fabric and rubber membranes in the underground spaces ensures effective water management, demonstrating a commitment to responsible architectural practices. This mindful approach extends to all aspects of the design, from the choice of materials to the layout of the project, reinforcing the ethos of respecting the land.
The architectural plans of Tili Vini effectively communicate the spatial organization that prioritizes the visitor experience, balancing functionality with aesthetic appeal. Elements such as architectural sections reveal how different spaces interact and relate to one another, while the overarching architectural designs reflect a holistic vision that is both contemporary and respectful of traditional wine production methods.
In exploring the Tili Vini project presentation, readers are encouraged to delve deeper into the architectural details that characterize this distinctive endeavor. From the intricate architectural plans to the thoughtful use of materials, each aspect contributes to a comprehensive understanding of how the project embodies the intersection of architecture, nature, and culture. The architectural ideas at play in this project offer valuable insights into how effective design can create meaningful experiences centered around community and tradition.


























