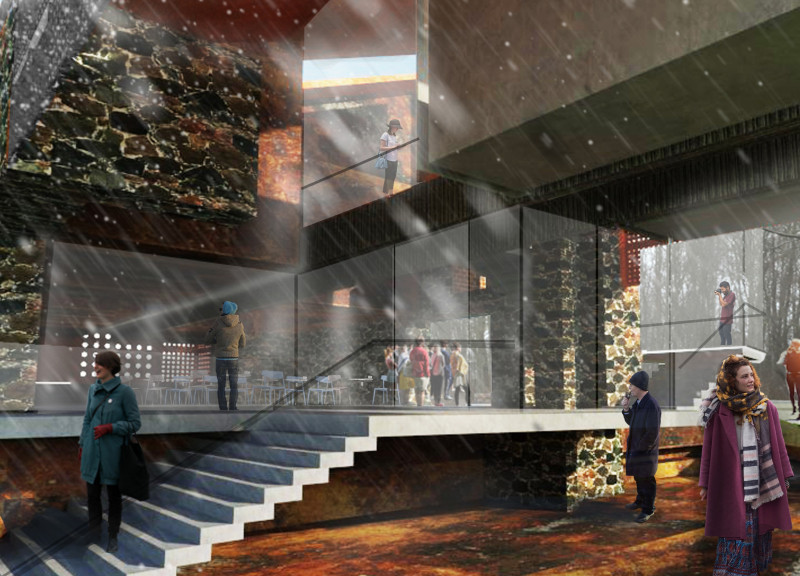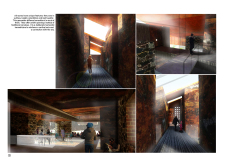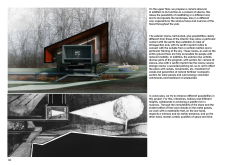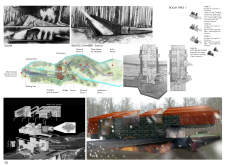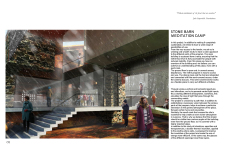5 key facts about this project
At its core, the project represents a sanctuary for introspection and communal engagement, catering to individuals and groups seeking solace from the demands of daily life. By infusing the design with natural materials and integrating lush landscaping, the architecture serves as an extension of the landscape itself. This approach helps foster a connection with nature that enhances the meditative experience, making the camp a genuine retreat for users.
The functionality of the Stone Barn Meditation Camp is evident in its diverse range of spaces, strategically designed to accommodate various activities associated with meditation, relaxation, and community gatherings. The project features intimate meditation rooms that provide solitude and reflection, while also incorporating communal areas for group practices. Each space is defined by unique architectural details, including variations in ceiling heights and light penetration, which contribute to the overall atmosphere of calm and serenity. The architectural elements are intentionally crafted to create a sensory experience, inviting occupants to engage with their surroundings in a meaningful way.
The design stands out for its unique integration of the building with the topography of the site. Much of the structure is half-buried, a decision that not only minimizes visual intrusion but also enhances thermal performance and stability. This design choice allows the stone walls to interact harmoniously with the landscape, providing both shelter and a visual connection to the natural environment. Large zenith openings are another distinctive feature, allowing natural light to flood the interior spaces while creating an upward visual connection to the sky. This not only enriches the quality of light within the spaces but also serves to heighten the users' awareness of their surroundings, further facilitating the meditative process.
The materiality of the Stone Barn Meditation Camp plays a significant role in its overall expression and functionality. Used materials, including natural stone, timber cladding, and metal panels, are selected for their resilience and aesthetic qualities. Stone, in particular, offers a sense of permanence and grounding, aligning perfectly with the camp’s philosophical framework. Timber adds warmth and invites tactile engagement, while metal provides structural rigidity and versatility in design. The harmonious combination of these materials creates an environment that is not only visually cohesive but also emotionally resonant, fostering a sense of belonging among users.
Environmental consciousness is a prominent aspect of the project, exemplified by the sustainable design strategies employed throughout. The integration of solar panels and rainwater catchment systems reflects a commitment to reducing the ecological footprint of the camp, ensuring that it operates harmoniously within its surroundings. This focus on sustainability reinforces the project’s objective of promoting mindfulness—not only for individuals but also for the environment in which they practice.
The architectural decisions surrounding circulation and space layout further enhance the overall user experience. The design allows for fluid movement throughout the camp, with ramped pathways and interstitial spaces that accommodate individuals with varying mobility needs. This deliberate focus on accessibility encourages inclusivity and encourages more people to engage with the facilities.
In summary, the Stone Barn Meditation Camp serves as a model for modern architectural practices focused on wellness, sustainability, and community integration. Its design illustrates how architectural concepts can thoughtfully engage with natural landscapes, creating spaces that support personal growth, encourage mindfulness, and foster a sense of community. For those interested in delving deeper into the specifics of this project, including architectural plans, architectural sections, and architectural ideas that shaped its design, exploring the project presentation will provide valuable insights into this meaningful architectural endeavor.


