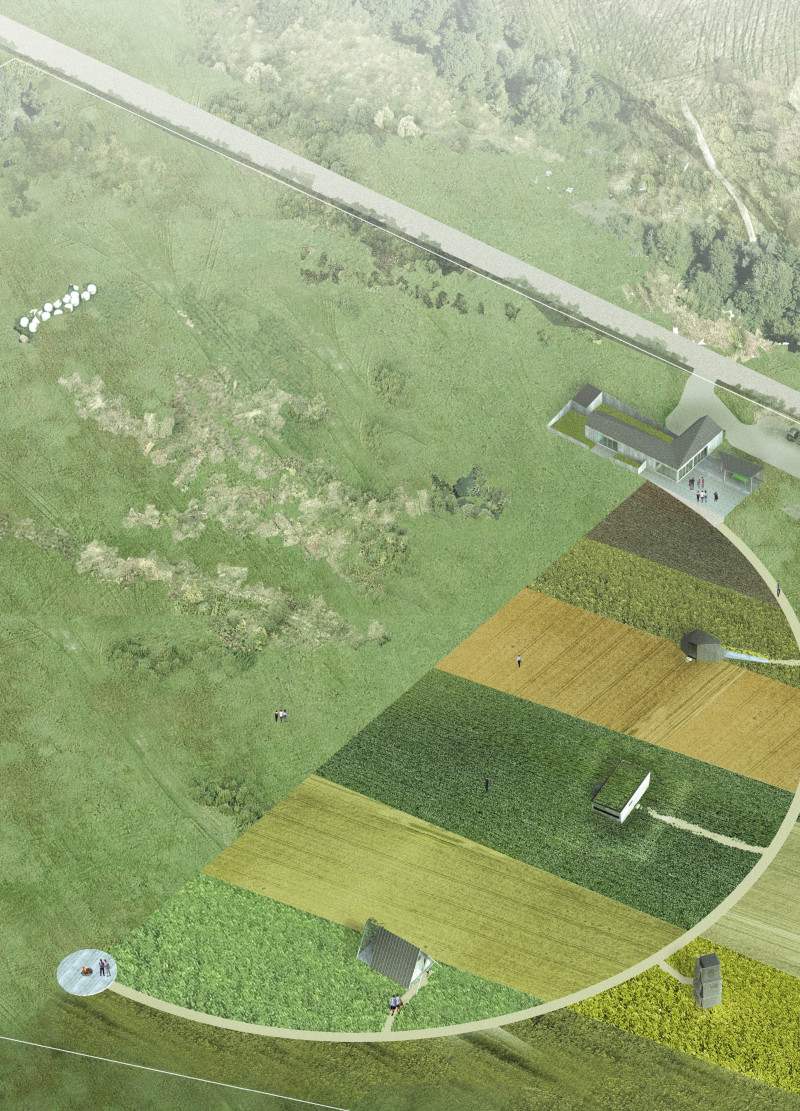5 key facts about this project
At its core, this project signifies an exploration of creativity and tranquility, providing an ideal setting for those seeking inspiration in nature. The retreat is designed to foster both individual contemplation and communal interaction, with structures that cater to diverse activities such as writing workshops, meditation, and social gatherings. Each building within the retreat serves its unique purpose, linked by a narrative that celebrates the surrounding landscape while also addressing contemporary needs.
The architectural design employs a range of unique approaches, which include the use of local materials, innovative sustainability measures, and responsive layouts that adapt to the site's natural contours. The primary materials used throughout the project comprise locally sourced timber, hemp fiber for insulation, stone for foundational structures, and expansive glass elements that invite natural light and views into the interiors. This careful selection of materials not only reflects a commitment to ecological practices but also ensures that the project harmonizes seamlessly with its environment.
Central to the retreat is the Homestead, which serves as the communal heart of Spirit-Scapes. This structure embraces a linear configuration, providing ample space for dining, communal activities, and communal living. Its open layout encourages social interaction while allowing flexibility in how the space is utilized. Surrounding the Homestead are several individual houses designed with specific purposes in mind.
The Wind House, standing as a tall, tower-like structure, offers panoramic views and embodies a sense of verticality that draws in breezes, promoting a refreshing atmosphere. In contrast, the Earth House features an earth-sheltered design, prioritizing thermal stability and a close connection to the landscape. Its flat roof, which can support vegetation, adds another layer of ecological consideration.
The Pebble House provides cozy, intimate spaces protected from the elements, while the Net House recalls traditional tent-like structures, characterized by its high ceiling and spaciousness that promotes creativity. The Cloud House employs extensive glazing to create a seamless connection between the indoor environments and the natural world outside.
In addition, the retreat includes a designated Meditation Platform designed for quiet reflection, further enhancing the project's spiritual character. The careful planning of the surrounding landscape, including communal gardens and pathways, encourages exploration and engagement with nature, emphasizing active lifestyle choices that align with the purpose of the retreat.
Overall, the design of Spirit-Scapes exemplifies a respectful and responsive approach to architecture. With its emphasis on sustainability, community interaction, and local heritage, the project firmly roots itself in its geographical context while providing a welcoming and inspiring atmosphere for its users. To gain deeper insights into the architectural plans, sections, designs, and ideas that shaped this unique project, exploring the presentation of Spirit-Scapes is highly recommended for a more comprehensive understanding of its many facets.


























