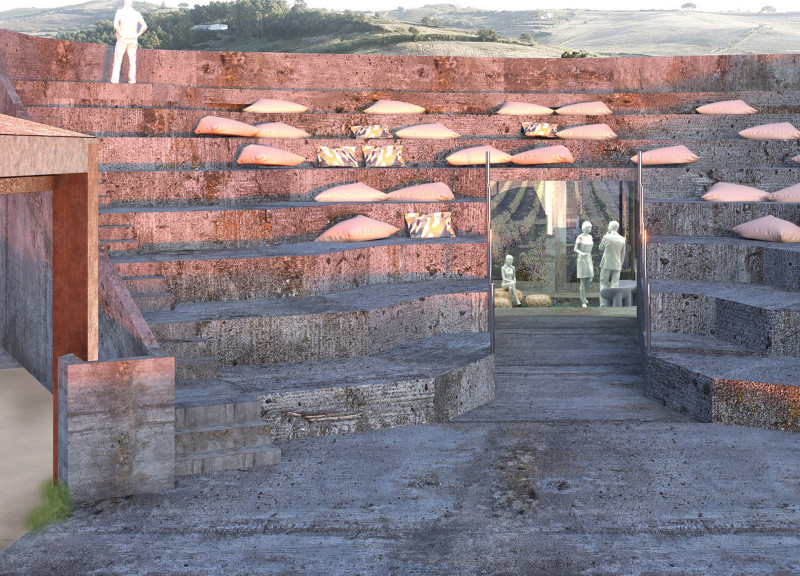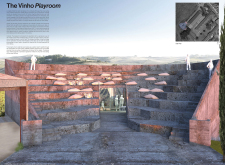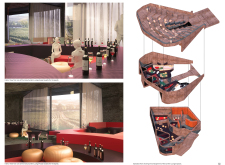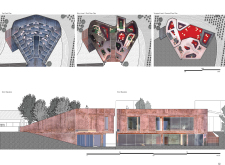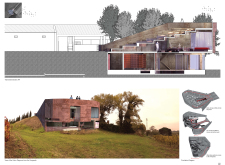5 key facts about this project
The primary function of the Vinho Playroom is to provide a gathering space for a variety of activities, ranging from community events and educational programs to casual social interactions. The design acknowledges the importance of the landscape while facilitating an inviting environment for relaxation and discovery. The interior is characterized by a series of sunken lounge areas designed to promote intimacy and engagement among users. These lounge spaces feature rounded furniture and a diverse palette of colors and textures, creating an atmosphere of comfort and warmth.
Special attention has been given to the materiality of the project, which showcases a thoughtful selection of elements that enhance its connection to the surrounding environment. Concrete forms the backbone of the structure, providing a durable and versatile foundation. Its textured surface reflects the ruggedness of the landscape while integrating well with the earth-tone color palette inspired by local soils. Expansive glass panels are strategically included in the façade, facilitating natural light and unimpeded views of the breathtaking scenery outside. This connection to nature is further emphasized through the selective use of wood in the interior, which introduces a tactile quality and complements the natural aesthetics of the surrounding vineyards.
The architectural design employs innovative approaches to circulation and access. The layout features multiple entry points that promote fluid movement throughout the space, enhancing user experience. Ramps and stairs are incorporated to ensure that all visitors, regardless of mobility, can access different areas effortlessly. The stepped exterior design not only provides functional seating for gatherings but also creates tiered viewpoints, allowing users to immerse themselves in the picturesque landscape.
A distinguishing feature of the Vinho Playroom is its commitment to sustainability and environmental responsiveness. By adopting an earth-sheltered design, the structure minimizes its ecological impact while enhancing thermal efficiency, demonstrating a modern understanding of architecture's role in ecological stewardship. This approach not only helps in reducing energy consumption but also reinforces the project's integration with the landscape, demonstrating sensitivity to the surrounding ecosystem.
In addition to its architectural merits, the Vinho Playroom serves as a critical cultural venue for the Douro Valley. It embodies the historical narratives and agricultural practices of the region, making it a platform for community engagement and educational initiatives. This dual function elevates the project beyond its physical attributes, allowing it to foster cultural connections and serve as a gathering point for various events.
The unique design approaches evident in the Vinho Playroom highlight the project’s intention to create a meaningful and contextually relevant space. Its focus on community interaction, sustainability, and sensitivity to the landscape makes it a notable architectural achievement. For those interested in exploring this project further, reviewing the architectural plans, sections, and designs will provide deeper insights into its thoughtful execution and innovative ideas. The Vinho Playroom stands as an exemplary model of architecture that enriches both its users and the environment, inviting all to discover its potential.


