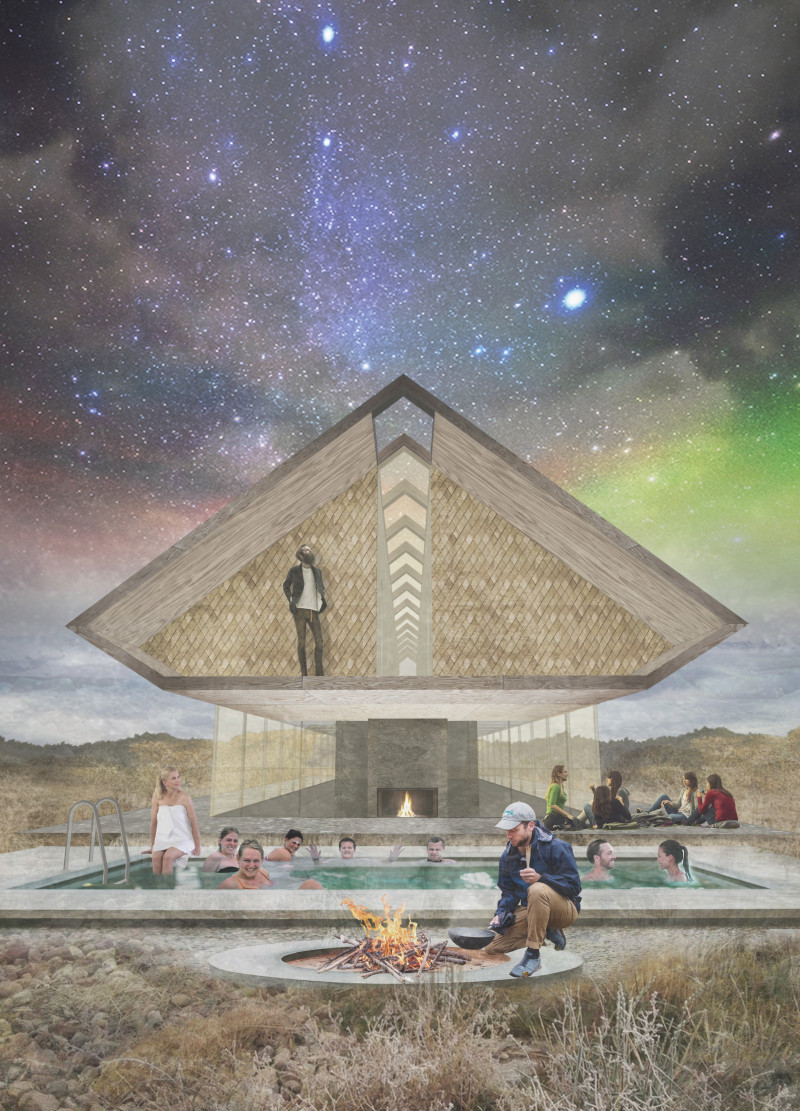5 key facts about this project
The Granhalle comprises several distinct areas: a communal kitchen, living quarters, and recreational zones, all oriented to encourage social interaction. The layout mimics the traditional Viking longhouse, featuring long, linear spaces that provide a natural flow. The building is partially sunken into the landscape, allowing it to integrate with the earth while minimizing visual impact. This approach not only enhances thermal performance but also creates a unique spatial experience that connects occupants with nature.
Integrative Design Approaches
The use of locally sourced materials sets this project apart. Volcanic ash concrete is formulated for durability and environmental sustainability, while cross-laminated timber provides structural integrity and insulation. This choice not only reflects Iceland's natural resources but also preserves its architectural heritage. The triple-pane glass windows are strategically placed to frame views of the stunning landscape, optimizing natural light while maintaining energy efficiency.
The Granhalle's design uniquely emphasizes community living through its architectural elements. The inner hearth, serving as the central hub, is designed to encourage communal activities, from cooking to dining. This space enhances social cohesion among inhabitants, reinforcing the project’s objective of communal engagement. The diverse configurations of sleeping quarters balance privacy with the spirit of shared living.
Environmental Considerations
The architecture of Granhalle carefully considers environmental impact. By utilizing local materials and traditional methods, the design minimizes energy consumption and aligns with sustainable practices. The sunken design reduces the need for extensive heating and cooling, further adding to its ecological efficiency. The seamless integration of the building with its surroundings promotes awareness of the landscape's beauty and ecological importance.
The Granhalle project represents a thoughtful blend of tradition and modernity, providing a model for future architectural practices focused on community and sustainability. Exploring the architectural plans, sections, and details will offer additional insights into the design and functionality of this unique project. It is worth reviewing these elements to appreciate the complexity of ideas that contribute to the overall design philosophy.


























