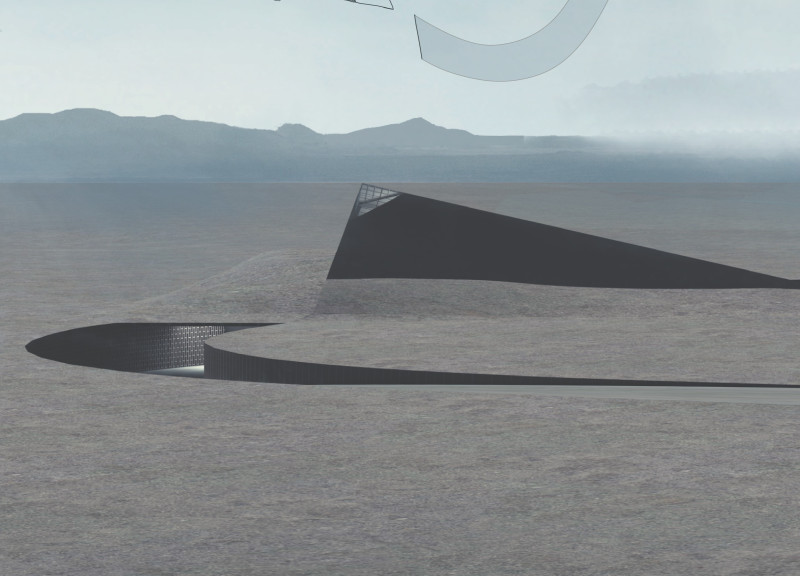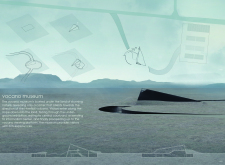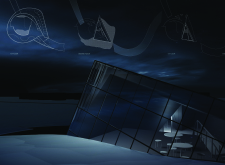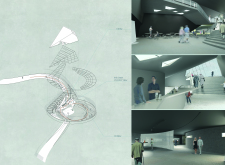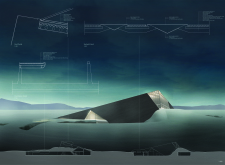5 key facts about this project
The architectural concept revolves around being partially embedded in the earth, symbolizing the relationship between the built environment and the geological phenomena on display. This approach minimizes visual disruption and allows the structure to harmonize with the topography, enhancing the visitor's experience. Upon entering, visitors are guided through a sequence of spaces that blend exhibition areas with outdoor viewpoints.
One of the unique aspects of this project is its integration of natural elements into the design. Large glass panels are incorporated to frame views of Hverfjall, creating a constant visual dialogue between the inside of the museum and the volcanic landscape. The sloped entrance leads to a central courtyard that allows natural light to flood the interior, providing a connection to the sky above. The angular roof design, reminiscent of volcanic peaks, adds an architectural narrative that complements the surrounding landscape.
Consideration of materiality plays a significant role in the design. Concrete is used prominently, reflecting the robustness of volcanic rock and enhancing energy efficiency. Glass facilitates transparency and illumination, while steel elements in the structure provide necessary support and allow for cantilevered designs that create striking spatial dynamics.
Overall, the Volcano Museum exhibits a functional design that prioritizes visitor engagement and education about volcanic landscapes. Its thoughtful integration with the site, unique material choices, and innovative spatial organization differentiate it from other architectural projects. For more details, including architectural plans, sections, and design strategies, readers are encouraged to explore the project presentation.


