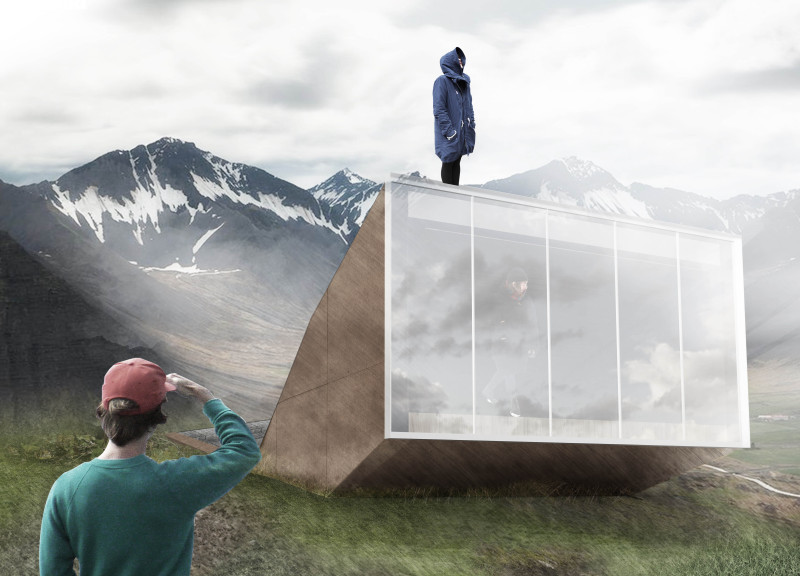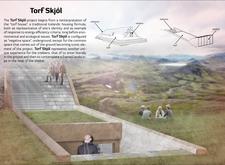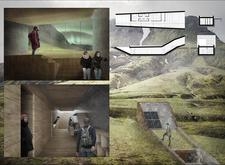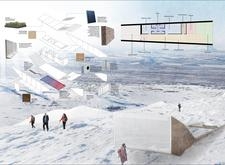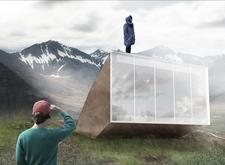5 key facts about this project
This architectural design is situated in a rugged Icelandic landscape characterized by rolling hills and vast open spaces. The positioning of the structure allows it to blend seamlessly with the surroundings, minimizing visual impact and promoting an organic connection to the environment. The concept of integrating the building into the earth challenges conventional architectural norms, inviting occupants to experience a different relationship with nature.
Functionally, Torf Skjól serves as a communal living space that prioritizes social interaction and environmental consciousness. The layout features an array of flexible spaces designed for both private retreats and communal gatherings, encouraging collaboration and shared experiences among its inhabitants. By centering the design around a communal area, the project fosters a sense of community, making it an essential element of its architectural identity.
The design approach utilized in Torf Skjól is characterized by an innovative use of materials that resonate with the historical context of the site. Incorporating insulated concrete forms contributes to the structural integrity of the building while enhancing thermal performance. The application of wood, particularly plywood and timber, offers aesthetic warmth and a tactile quality, bridging the gap between modern construction and traditional craftsmanship. The inclusion of large glass panels allows ample natural light to permeate the interior spaces, creating a bright and welcoming atmosphere that connects the inside with the breathtaking outdoor views.
One of the standout features of this architectural project is its subterranean configuration. By positioning much of the structure below ground level, the design utilizes the earth’s natural insulating properties, reducing energy consumption and promoting sustainability. This approach not only addresses current environmental concerns but also honors the historical methods of building that have long been practiced in Iceland. The surfaces are adorned with turf, echoing the traditional torf houses and providing additional insulation while blending the architecture into the landscape.
Torf Skjól stands out for its commitment to sustainability through the integration of photovoltaic panels, which offer renewable energy solutions for the residence. This forward-thinking aspect aligns with contemporary demands for environmentally responsible design, promoting a lifestyle that respects both the traditional and the innovative.
The project emphasizes architectural harmony, where every detail—from the materials selected to the spatial arrangements—is purposefully designed to enhance the overall experience of the occupants. The careful consideration of the topography not only influences the architectural form but also informs the functional layout, ensuring that each space serves its intended purpose effectively while maintaining an awareness of the surrounding environment.
This design exemplifies a broader narrative within architecture that seeks to connect people with their environment, reminiscent of Iceland’s rich cultural history while innovating for the future. The unique interplay of traditional building methods and modern sustainable practices positions Torf Skjól as a notable case study in contemporary architecture.
For a deeper understanding of the design’s intricacies, including architectural plans, sections, and numerous architectural ideas, readers are encouraged to explore the full project presentation. This will provide further insights into the thought processes and considerations that shape a one-of-a-kind architectural vision.


