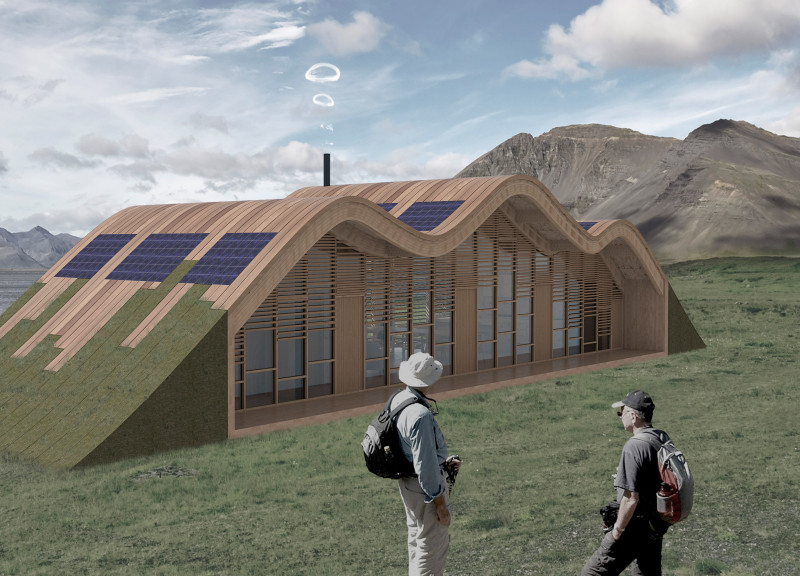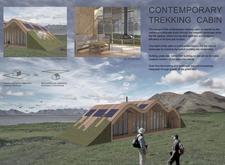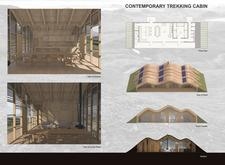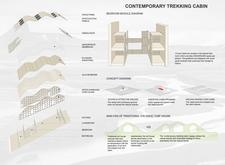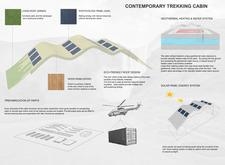5 key facts about this project
At its core, the Contemporary Trekking Cabin represents a commitment to sustainability and an appreciation for the natural environment. The project illustrates how architecture can be both aesthetically pleasing and environmentally responsible. By using materials sourced from the surrounding area and integrating renewable energy sources, the cabin exemplifies a design ethos that prioritizes ecological stewardship alongside functional living.
The primary function of the cabin is to provide accommodation for trekkers who wish to immerse themselves in Iceland's stunning landscapes. The layout is designed for communal living, with open spaces that invite interaction while accommodating the needs for individual privacy. The interior consists of a living room and kitchen area that fosters a shared experience, complemented by modular bedrooms that are adaptable to various occupancy scenarios. This multifunctional approach emphasizes the cabin's flexibility, allowing it to adapt to different group sizes and activities.
Key architectural details enhance the functionality and appeal of the cabin. One notable feature is the wave-like roof profile, which not only echoes the rolling topography of the landscape but also plays a critical role in rainwater collection and thermal performance. The roof is covered with a green layer that supports local flora, enhancing insulation and further integrating the building into its natural surroundings. This consideration for ecological interaction is a cornerstone of the project’s design philosophy.
The materiality of the cabin is another essential aspect of the design. The use of wood as a primary building material provides warmth and connection to nature, while engineered wood products like glulam beams offer structural integrity to accommodate the unique roof form. Plywood sheathing is utilized for internal walls, enhancing the cabin’s aesthetic quality and comfort. The incorporation of photovoltaic panels ensures that the cabin operates sustainably, reducing reliance on external energy sources and aligning with modern environmental standards.
The project also emphasizes innovative energy systems to improve overall efficiency. By harnessing geothermal energy, the cabin remains warm and inviting, utilizing under-floor heating systems that draw from the natural resources available in Iceland. This combination of renewable energy solutions demonstrates the potential of architecture to meet contemporary needs without imposing upon the environment.
The Contemporary Trekking Cabin’s prefabricated design is worth noting, as it simplifies the construction process and minimizes ecological disturbance at the site. This approach allows for efficient assembly on location while also ensuring that the building is made to stand the test of time against Iceland's challenging weather conditions.
Overall, the Contemporary Trekking Cabin serves as a model of how architectural design can respect and enhance its environment while providing essential services and comfort to its users. The thoughtful incorporation of materials, energy systems, and spatial organization culminates in a structure that is both practical and aesthetically aligned with its surroundings. Readers interested in further exploring the project may find it valuable to review architectural plans, architectural sections, and architectural designs that reveal deeper insights into the design ideas and the careful considerations that went into this exceptional project.


