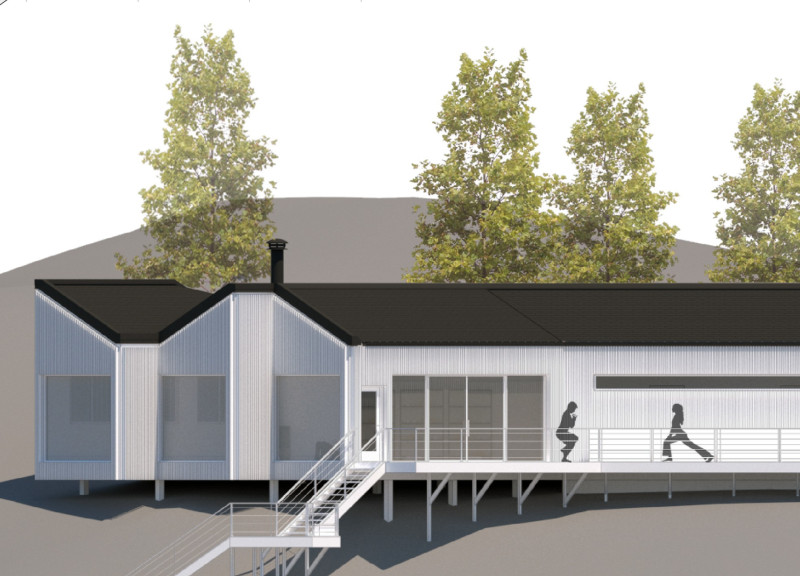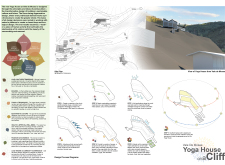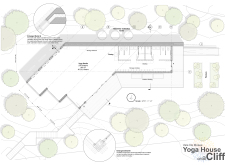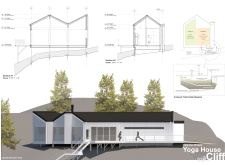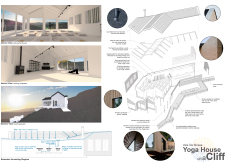5 key facts about this project
The building encompasses a yoga studio, communal areas, and facilities supporting a holistic lifestyle. Architectural designs prioritize natural materials, ensuring minimal environmental impact while enhancing aesthetic appeal. The layout supports both individual practice and group activities, fostering a sense of community within a tranquil setting.
Sustainability and Materiality
One of the key features of the Yoga House is its focus on sustainability. The project employs locally sourced materials, such as slate stone from the region and reclaimed wood for its facade. This approach not only minimizes the environmental footprint but also promotes local craftsmanship. The structure utilizes earth-rammed walls for insulation and incorporates systems for rainwater collection, showcasing innovation in water management. Efficient ventilation systems and extensive use of natural light contribute to energy efficiency, emphasizing a holistic approach toward building performance.
Design Integration with Nature
What distinguishes the Yoga House from similar projects is its deep integration with the natural environment. The building's form and orientation are informed by the contours of the landscape, ensuring that the architecture enhances rather than disrupts the existing terrain. Large glass facades provide panoramic views and facilitate natural light, creating a seamless connection between indoor and outdoor spaces. Outdoor platforms designed for meditation and community gatherings further extend the living area into nature. The thoughtful design encourages interaction with the environment, making nature an integral part of the user experience.
Functionality and Community Engagement
The Yoga House accommodates both individual practitioners and groups, featuring a yoga studio that can host numerous participants. The layout encourages interaction among users by including communal spaces, blending private practice with community engagement. Multi-functional areas cater to various activities, from yoga classes to workshops focused on sustainability and wellness. The design promotes social interaction, fostering a community spirit that enhances the retreat experience.
The Yoga House at Vale de Moses exemplifies effective architectural strategy that combines sustainable practices with user-centric design. For those interested in exploring the architectural plans, sections, and innovative ideas behind this project, a visit to the detailed project presentation is encouraged for further insights.


