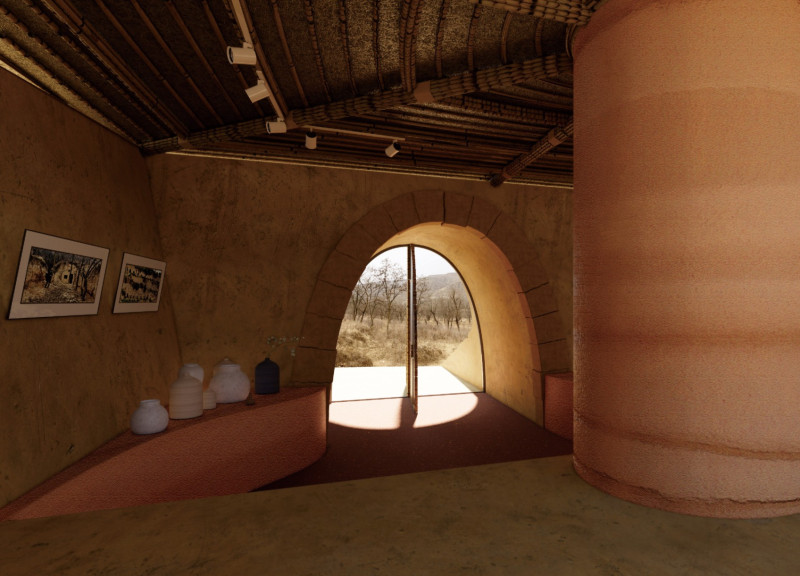5 key facts about this project
The primary function of the *Cave of Earth* is to provide a versatile space that can adapt to various activities, reflecting the communal spirit of the region. It serves as both a gathering place and an educational hub, inviting discussions on environmental sustainability and heritage conservation. The design carefully considers the integration of indoor and outdoor spaces, encouraging a seamless connection with the surrounding landscape while promoting social interaction among users. The structure is particularly noteworthy for its response to the local climate, utilizing the thermal mass of earth materials to create a comfortable interior without relying heavily on mechanical heating or cooling systems.
Key to understanding this project is its unique approach to materiality. The pavilion prominently features locally sourced loess, which not only showcases the region’s natural resources but also provides myriad benefits in terms of insulation and environmental harmony. The walls are shaped with meticulous craftsmanship, highlighting the textural qualities of the earth while reflecting traditional building techniques. The structure utilizes wooden formwork in the construction process, emphasizing sustainability by using materials that are readily available and familiar to the local populace. This choice of materials fosters a sense of local identity and continuity, aligning with the overarching design ethos of respecting and preserving the region’s cultural heritage.
The architectural design incorporates organic forms that mimic the contours of the landscape, ensuring that the pavilion complements its natural surroundings rather than disrupts them. The gentle curves and rounded walls create a sense of flow within the space, enhancing the acoustics and inviting visitors to experience a tranquil ambiance. This design approach is not only appealing visually but also imbues the project with a sense of warmth and approachability, welcoming occupants into the space.
Large openings and strategically placed windows enhance the natural lighting, allowing sunlight to filter through and illuminate the interior. This design decision brings an element of dynamism to the project, as the play of light throughout the day contributes to a changing experience for visitors. By prioritizing daylight in the architectural design, the project minimizes artificial lighting needs, further underscoring its commitment to sustainability.
Moreover, the thoughtful arrangement of spaces within the pavilion facilitates fluid movement and interaction, making it suitable for a variety of functions. As visitors traverse the entrance into the main gathering area, they are encouraged to explore smaller, intimate alcoves that provide opportunities for conversation and collaboration. This diversity of space reflects an understanding of the social context in which the building operates, offering environments that adapt to communal needs.
The *Cave of Earth* does not merely pay homage to local architecture; it seeks to innovate upon it by reinterpreting traditional forms and construction methods through a contemporary lens. The project exemplifies how architecture can evolve while remaining grounded in its locality, offering a model for future developments in similar contexts. It invites architects, students, and enthusiasts to explore its architectural plans, sections, and designs, thereby deepening their understanding of how thoughtful design can address both cultural and environmental challenges.
Those interested in architectural ideas that prioritize sustainability and cultural relevance will find much to appreciate in the *Cave of Earth*. The interplay of tradition and innovation serves as a valuable case study in contemporary architecture. For a more comprehensive understanding of its aesthetics and functionality, it is recommended to review the project presentation and engage with its architectural details.























