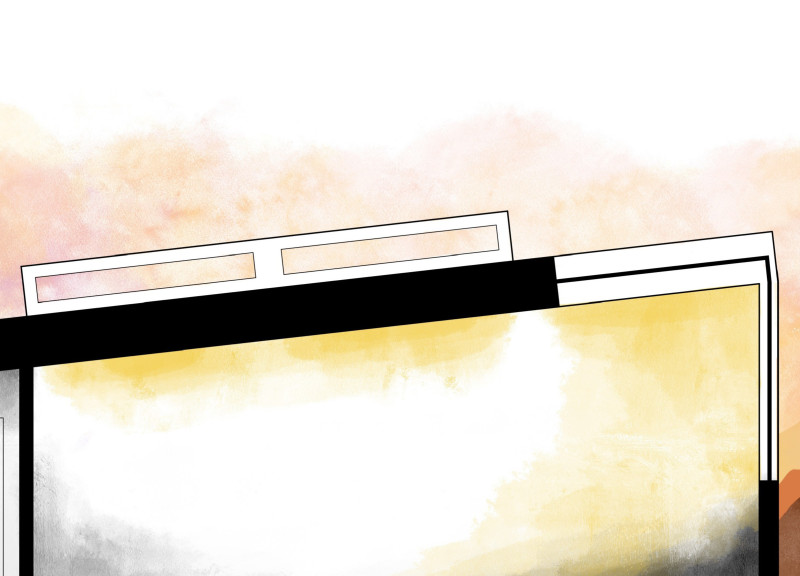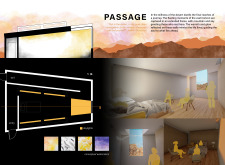5 key facts about this project
The design of "Passage" serves multiple functions, primarily acting as a retreat for travelers looking for a moment of peace in an expansive landscape. The layout is strategically organized to facilitate a journey through its various spaces, guiding occupants from entry through to private quarters and communal areas. Each section is thoughtfully designed to enhance user experience while maintaining a harmonious connection to the external environment. Upon entering the building, visitors are welcomed into a corridor that cleverly narrows before expanding into a central living area. This transition creates a sense of anticipation and a gradual immersion into the core of the architectural experience.
The main living space functions as a gathering area, characterized by open layouts that encourage social interaction while still providing moments of privacy. Large windows and skylights are integrated to maximize natural light and views of the horizon, reinforcing the connection between interior and exterior. Carefully considered placements ensure that as occupants move through the space, they are constantly reminded of the landscape beyond, which serves as a backdrop for their experience.
Private quarters are designed to offer personal sanctuaries—places for restful reflection that are intentionally secluded from noise and distractions. Strategic window positioning allows for filtered light, maintaining a sense of intimacy while still framing glimpses of the natural world. This balance between openness and enclosure reflects a sensitive approach to personal space that respects both individual needs and the surrounding environment.
A unique aspect of "Passage" is its materiality, which is integral to the overall design narrative. Although specific materials are not explicitly outlined, the project suggests the use of natural finishes such as wood and earth-toned textures that resonate with the desert's palette. The choice of materials plays a vital role in establishing the intended atmosphere, contributing to a calming environment that feels connected to the earth itself. Additionally, the design employs elements that emphasize the changing quality of light throughout the day, using shadows and reflections to enhance spatial experience.
The architectural approach taken in "Passage" diverges from conventional methodologies by prioritizing the emotional experience of space alongside functional requirements. This project advocates for a minimalistic yet meaningful design that invites introspection without being overly elaborate. It stands as a testament to the belief that architecture should not just serve as shelter, but should also foster connections—both among individuals and between individuals and nature.
As you explore the project presentation further, consider examining the architectural plans and sections that illustrate the thoughtful design decisions made throughout the development of "Passage." The architectural designs and ideas featured are integral to understanding how this project navigates spatial relationships and environmental context, providing insights into its unique approach to creating a harmonious living experience amid the desert landscape. Your exploration of these details will reveal the depth of thought and care embedded in this architectural endeavor.























