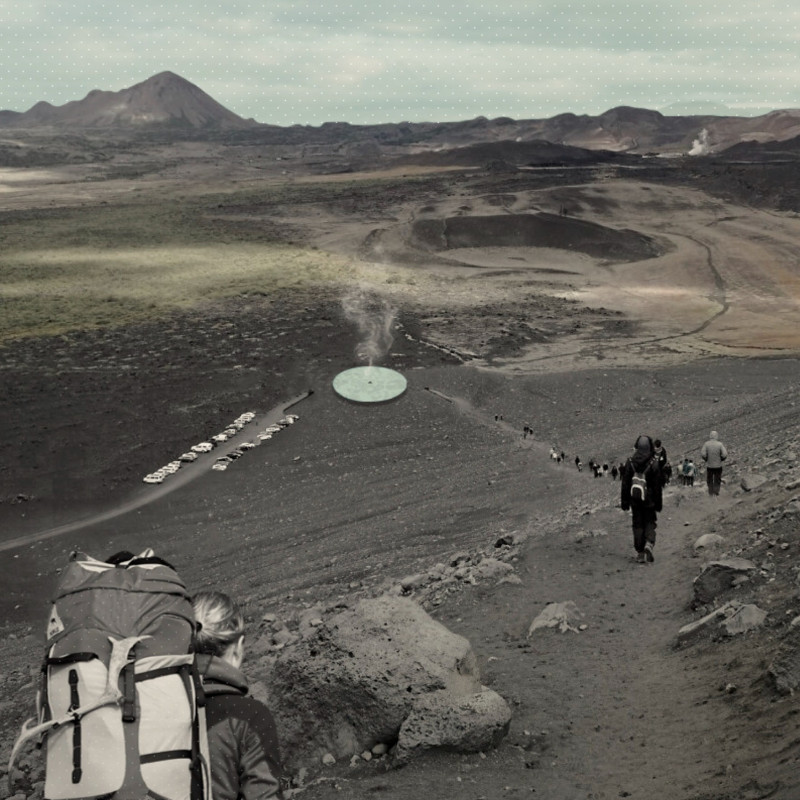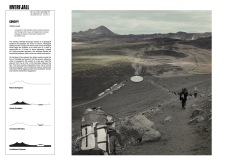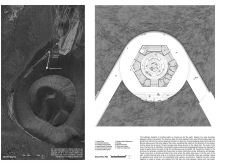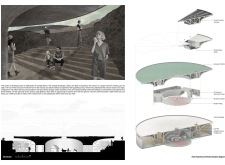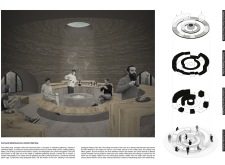5 key facts about this project
Functionally, the visitor center serves as a hub for education, exploration, and interaction. It is designed to accommodate visitors looking to learn about the geological history of Hverfjall while providing essential amenities such as a coffee shop and exhibition areas. The design promotes a comprehensive experience where visitors can enjoy refreshments, engage with educational displays, and appreciate the natural beauty that surrounds them. By integrating these various elements into a cohesive structure, the project emphasizes the importance of visitor engagement with the landscape.
The architectural design is characterized by a circular form that harmonizes with the surrounding terrain. This decision is intentional, as it allows the structure to blend with the natural contours of the land while providing unobstructed views of Hverfjall. The plan features a dynamic ground floor layout, highlighting designated spaces like the exhibition area and communal seating around a central thermal basin, fostering social interaction and exploration among visitors.
Materiality plays a crucial role in the overall design. The primary materials used are concrete and steel, chosen for their resilience in the volcanic environment and ability to accommodate the expansive earth-covered form. Concrete offers durability and thermal mass, making it a fitting choice for a building intended to withstand the regional climate. Steel is employed structurally, allowing for flexibility in the roof design while also enabling the creation of unique architectural features such as skylights that enhance natural lighting within the interior spaces.
One of the more unique aspects of the Hverfjall design approach is its emphasis on blurring the lines between inside and outside. By partially embedding the building within the landscape, the architecture creates a seamless transition that encourages an immersive experience. The roof design is particularly noteworthy; it incorporates rainwater collection systems while facilitating passive natural light penetration. This not only showcases a commitment to sustainability but also reflects an understanding of the region's ecological system, a critical consideration in contemporary architectural design.
As visitors approach the center, they are greeted with the imposing presence of Hverfjall, setting the stage for their journey from the built environment to nature. This strategic placement enhances the sense of anticipation, allowing guests to feel a connection to the geology that the visitor center seeks to celebrate. The layout ensures that as people move through the space, their experience aligns with that of the landscape, forming an interaction that is both respectful and complementary.
The architectural ideas behind the Hverfjall project encapsulate a harmonious balance between human engagement and natural forces. Each design element contributes to a greater narrative about the geological history of the area and the role of architecture in facilitating that narrative.
For readers interested in a more in-depth exploration of this project, including detailed architectural plans, sections, and designs, further examination is encouraged. Understanding how these architectural ideas manifest in the structural components will provide deeper insight into the project’s vision and execution.


