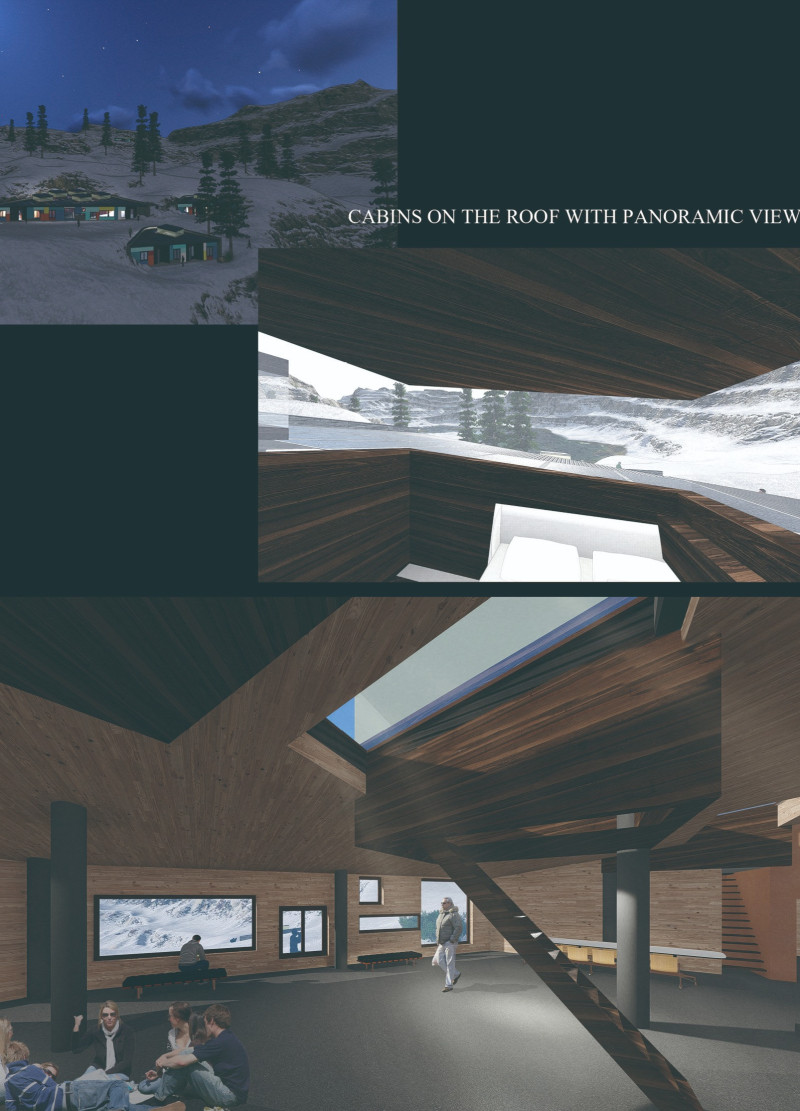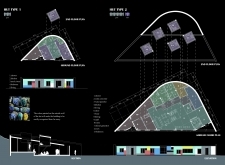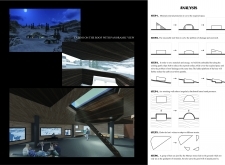5 key facts about this project
At its core, the project represents a commitment to environmentally friendly design practices while offering functional living solutions. The huts are designed to provide essential amenities in a manner that reflects a deep understanding of the needs of individuals who may seek refuge in the mountains, whether for permanent living or seasonal retreats. The layout of each hut has been developed to maximize space efficiency and comfort, with areas allocated for various activities, including cooking, living, and private sleeping areas, creating an inviting atmosphere for its inhabitants.
One of the most important aspects of the architectural design is the consideration of natural light and views. Large panoramic windows are integrated into the structure, enabling an abundance of natural light while providing breathtaking views of the surrounding landscape. This design choice not only enhances the interior ambiance but also fosters a strong connection between the occupants and their environment, encouraging a lifestyle that is attuned to nature.
The project incorporates a multi-faceted approach to its design elements. The first hut, a single-story structure, features a compact layout that effectively responds to common residential needs. It comprises a kitchen, living space, bathroom, and sleeping quarters, allowing for practical use of space while ensuring comfort. The second hut is designed as a multi-story building with dedicated areas for guest accommodations and staff facilities, reflecting an understanding of diverse occupancy requirements and the potential for communal living.
Materiality plays a crucial role in the design's effectiveness and its ecological footprint. The use of prefabricated steel-work not only enhances the structural integrity of the huts but also streamlines the construction process. Light-weight wood partitions add warmth to the interiors and contribute to the overall sustainability of the project. Additionally, local stone materials have been integrated into the architecture, grounding the structure within its environment and reducing the need for long-distance transportation of materials.
An important innovative aspect of the project is its approach to energy. The architectural design incorporates a solar heat collecting system, which utilizes solar panels to generate energy for essential amenities, thus reducing reliance on non-renewable energy sources. A diesel generator serves as a backup, emphasizing a practical approach to energy management that ensures occupants can operate comfortably, even in challenging conditions. Moreover, water purification systems powered by solar energy are integrated into the design, ensuring that residents have access to clean water without compromising ecological principles.
The unique roof design adds another layer of function and aesthetic appeal to the project. Rather than being merely a cover, the roofs serve as additional living spaces that can be utilized for social gatherings or private reflection, promoting interaction among residents and visitors. Colorful facades contribute to visual identity, enhancing the huts’ presence within the landscape while making them easily recognizable.
This architectural project stands as a meaningful exploration of modern living in natural habitats. By harmonizing practicality with a strong commitment to sustainability, the huts redefine the relationship between architecture and the environment. The design embraces a holistic approach that considers the climatic conditions, available resources, and the social dynamics of its occupants, offering a well-rounded solution for contemporary living in mountainous regions.
If you find this analysis engaging, we invite you to explore the project presentation further for detailed insights into the architectural plans, sections, designs, and innovative ideas that shape this remarkable project.

























