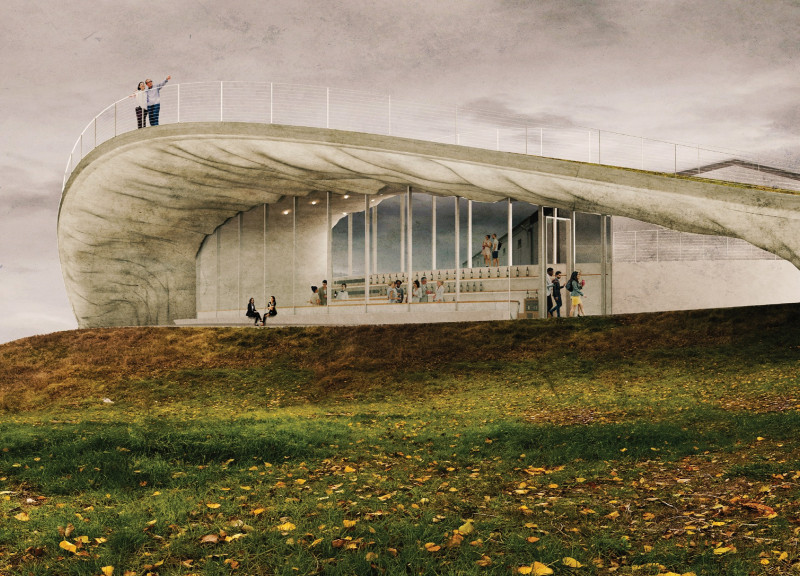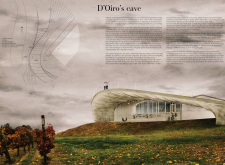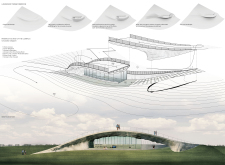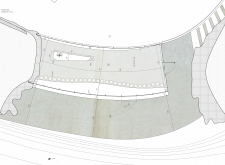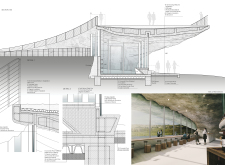5 key facts about this project
The project features a spatial organization that encourages exploration and engagement. Central to the design is an open area for wine tasting, characterized by seamless transitions that connect indoor and outdoor environments. This integration is achieved through the extensive use of glass walls, which not only provide views of the vineyard but also allow natural light to permeate the interior. Pathways within the project are purposefully laid out to guide visitors through the vineyard, establishing a relationship between the building and its natural context.
The architectural design emphasizes a strong connection to the landscape through innovative features. The roof of the structure is designed to emulate the natural contours of the hills, providing both an aesthetic quality and functional benefits such as rainwater collection and natural insulation. The spatial form of the building draws on organic shapes and flows, enhancing its visual and experiential integration with the hillside.
The project utilizes a careful selection of materials that reflect both durability and sustainability. Concrete serves as the primary structural material, allowing for fluid forms and robust support. Large glass panels enhance visual connectivity and facilitate interaction with the environment, while solid wood elements contribute warmth and texture within the interior spaces. Aluminum is incorporated into structural elements, offering contemporary refinement while ensuring stability. A green roof with a growing medium promotes biodiversity and reinforces the commitment to ecological sustainability.
D'Oiro's Cave distinguishes itself through its unique design approaches that prioritize harmony between architecture and landscape. The concept of a "cave" serves as a metaphorical and literal representation, where visitors can feel a connection to the earth while experiencing the winery's offerings. The integration of bioclimatic design principles ensures energy efficiency and minimizes the environmental impact. By strategically incorporating natural elements and local materials, the project aligns with the overarching goal of promoting an immersive experience within the vineyard landscape.
In summary, D'Oiro's Cave stands as a noteworthy example of architecture that successfully marries functional design with ecological awareness. The project invites exploration and interaction, offering a cohesive experience that draws visitors into the beauty of Quinta Do Monte D'Oiro. For more information on the architectural designs, plans, sections, and innovative ideas behind this project, readers are encouraged to explore the complete presentation for further insights.


