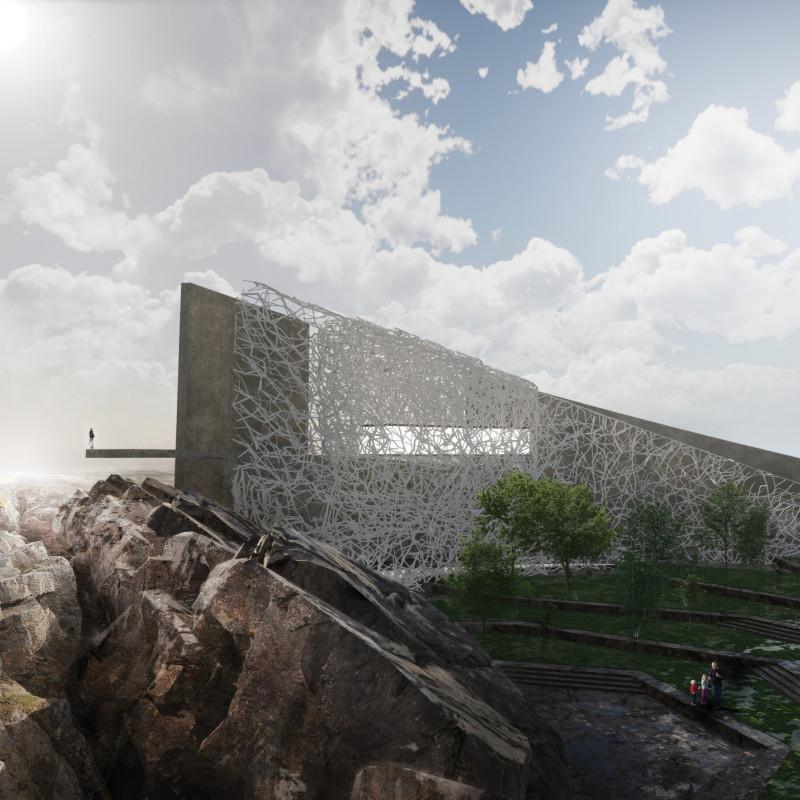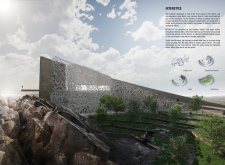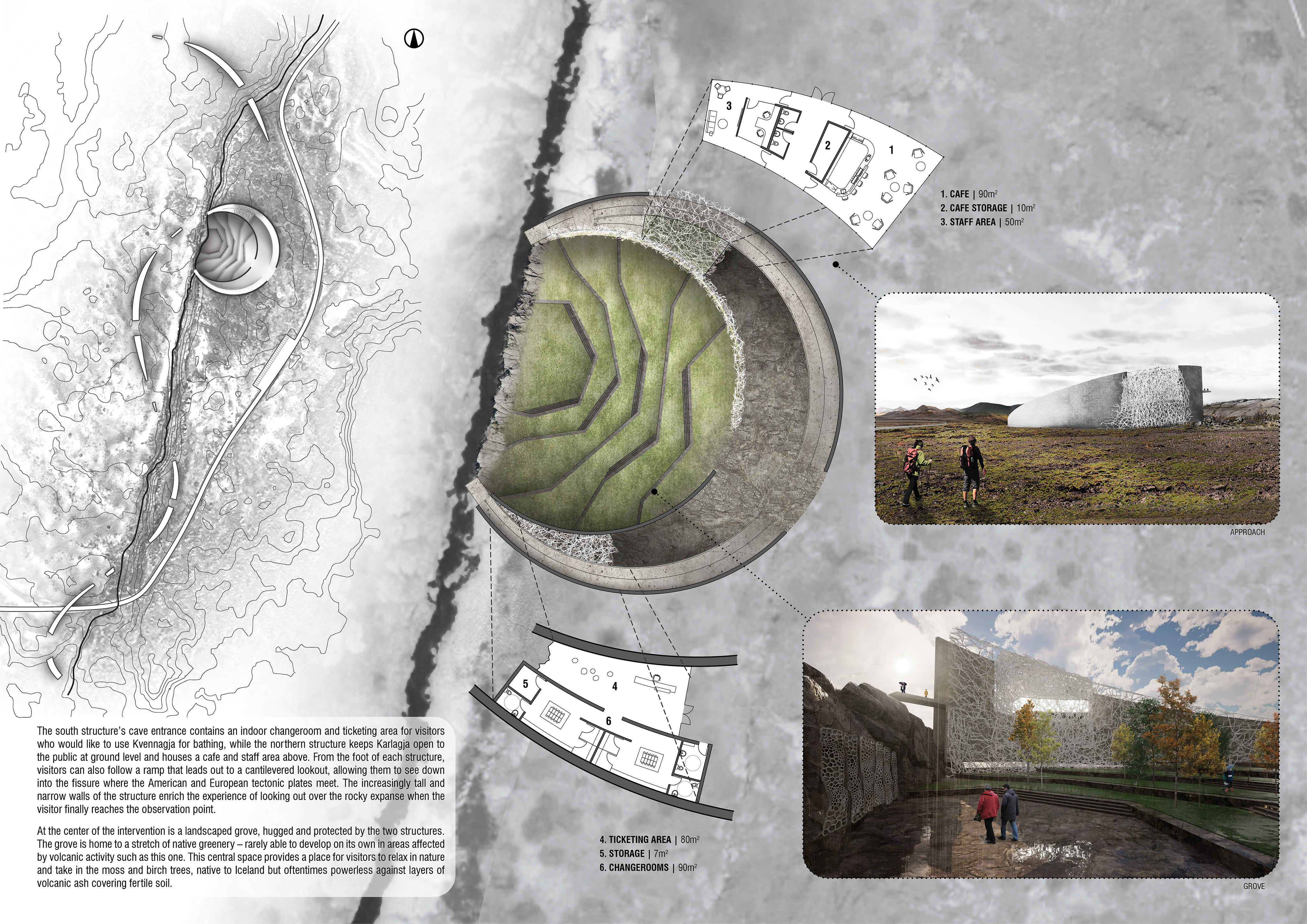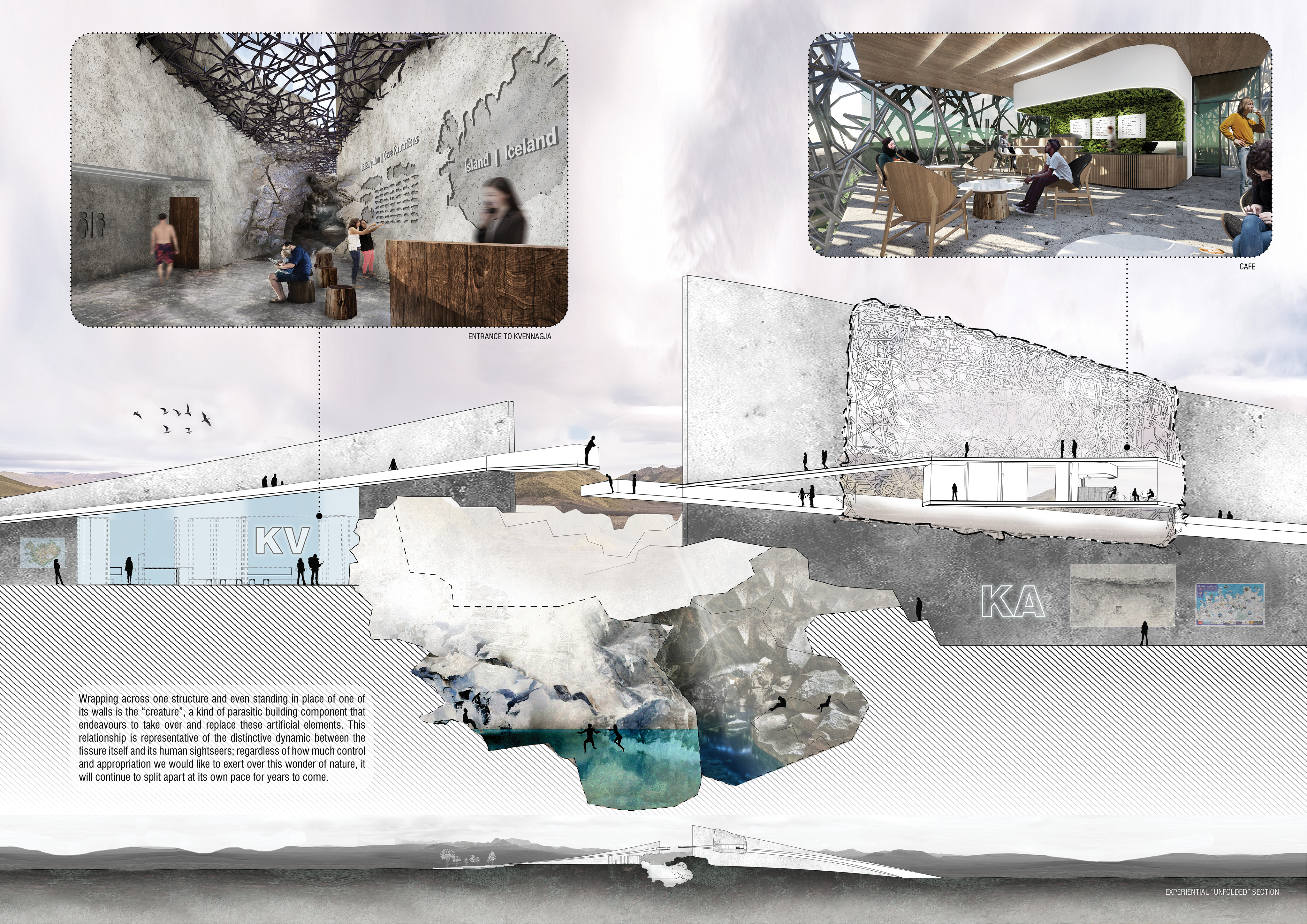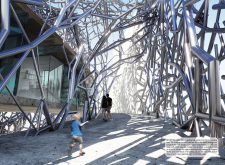5 key facts about this project
The architectural design emphasizes an organic relationship between the built environment and the natural terrain. Each structure is tailored to deliver specific functions: the first serves as an entry point, housing visitor amenities such as a café, while the second acts as an observation platform for viewers to take in the breathtaking landscape. This thoughtful placement fosters a dialogue between the buildings and the geological formations, allowing visitors to engage with the unique topography.
Unique Design Approaches
INTERSTICE stands out due to its innovative interaction with the geological features of the site. The design incorporates an awareness of the tectonic activity that shaped the location, using the fissure as an integral element rather than a barrier. This approach facilitates educational experiences, allowing visitors to gain firsthand insight into the geological processes at play.
The choice of materials is also significant in distinguishing this project. The use of concrete provides structural integrity while maintaining simplicity in form. The incorporation of recycled metal for the building's exoskeleton echoes natural forms and emphasizes sustainability in construction. Glass elements are strategically implemented to enhance natural light within the buildings, ensuring that views of the landscape remain unobstructed.
Environmental considerations play a critical role in the project, with an emphasis on energy efficiency through the integration of geothermal energy sources. This approach not only minimizes environmental impact but also aligns with Iceland's broader commitment to renewable energy.
Visitor experience is prioritized throughout the design, with walkways and observation points strategically placed to encourage exploration of the surrounding environment. Additionally, the landscaped grove between the two chaves is designed to serve as a tranquil space, enriched by native flora and enhancing the sensory experience for visitors.
Relationship with Landscape
The architectural design emphasizes a strong relationship between the built structures and the Icelandic landscape. By utilizing a site-specific approach, INTERSTICE integrates seamlessly into its environment, allowing geological features to inform the project's layout. The orientation of the buildings facilitates optimal viewing angles of significant geological formations, fostering a deeper connection with the natural setting.
The structures are designed to minimize disruption to the landscape while promoting an immersive experience. The thoughtful use of curves and organic forms reflects the surrounding terrain, ensuring that the project enhances rather than dominates the setting.
In summary, INTERSTICE captures an architectural vision that prioritizes functional visitor engagement while respecting the geological heritage of Iceland. To gain further insights into the project's architectural plans, sections, and design elements, readers are encouraged to explore the full project presentation for a comprehensive understanding of its innovative approach and contextual considerations.


