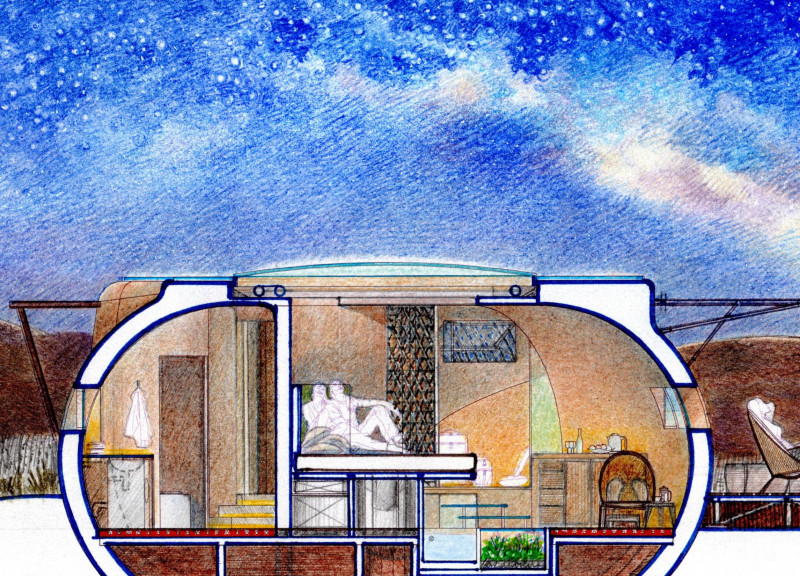5 key facts about this project
The architecture is characterized by modularity, allowing the design to adapt to various requirements while responding effectively to environmental challenges. A key feature of this design is its orientation towards natural elements, specifically the sun, which informs the layout and enhances passive solar heating and cooling strategies.
Unique Integration of Local Materials
The use of local materials establishes a strong connection between the architecture and its environment. Structures are primarily composed of adobe and earth blocks, chosen for their excellent insulative properties, which help moderate interior temperatures in harsh desert climates. Magneto-resistant glass is strategically employed to maximize natural light while minimizing heat gain, highlighting the project's commitment to energy efficiency. Additional materials like cork insulation and metal frames ensure structural integrity and longevity, while wood elements add warmth to the interiors.
This careful selection of materials underscores the project's dedication to sustainability, reducing dependency on non-renewable resources, and promoting local craftsmanship. The integration of photovoltaic panels and rainwater harvesting systems exemplifies an innovative approach to resource management, aligning with the broader goals of ecological responsibility.
Community-Centric Design and Unique Features
Beyond individual lodges, the Nazir al-samt project emphasizes community interaction. The Common Hub is designed as a focal point for social engagement, providing a space for gatherings and shared activities. This reflects an understanding that architecture can facilitate social cohesion. The layout encourages movement and connection between spaces, promoting a sense of belonging within the community.
The modular design of the VIP Lodge epitomizes a luxurious yet sustainable approach, accommodating contemporary amenities while respecting traditional forms. Landscapes around the buildings are purposefully designed to include features such as a central water fountain, which not only offers aesthetic appeal but also serves functional cooling purposes in the arid environment.
In summary, Nazir al-samt embodies a thoughtful integration of architecture, functionality, and environmental consciousness. By merging traditional building techniques with modern sustainability practices, this project establishes a new paradigm in desert living. Explore the architectural plans, sections, and unique design approaches further to gain deeper insights into this innovative project.


























