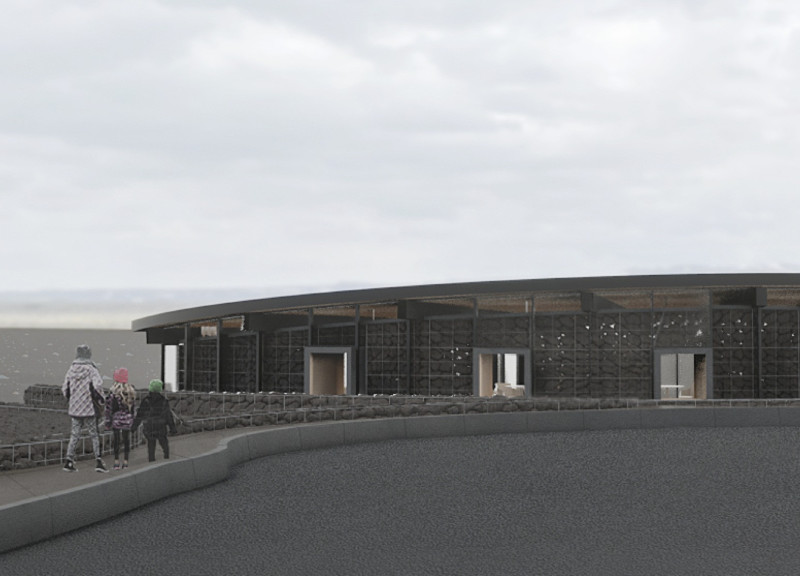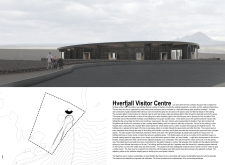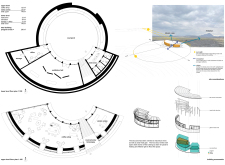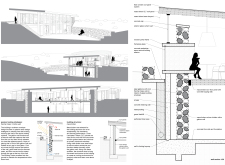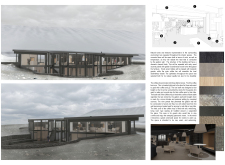5 key facts about this project
The building features a semi-buried form that minimizes visual disturbance and maximizes energy efficiency. This design choice not only integrates the structure into the existing topography but also facilitates passive heating through the use of a trombe wall, capturing solar energy effectively. A combination of mass timber and concrete construction enhances structural stability while reducing the building's carbon footprint through the selection of locally sourced materials. The architecture not only serves its intended purpose but also reflects a sensitivity to climate and ecological factors particular to the region.
Unique Integration of Natural Elements
One of the defining aspects of the Hverfjall Visitor Centre is its unique integration of architectural design with the natural environment. The building's semi-circular shape and extensive use of earth-bermed construction effectively create a dialogue between the structure and its surroundings. Large, glazed areas offer panoramic views of the volcanic landscape, allowing visitors to engage with the environment visually and spatially. The architectural approach prioritizes an unobtrusive design that respects the natural context, setting it apart from similar visitor centers that may not fully consider their environmental impacts.
The materials used in the construction also contribute to this integration. Mass timber elements provide warmth and a tactile connection to nature, while the steel gabion walls filled with local rock create a sense of place and continuity with the landscape. The visitor centre's interior spaces, featuring natural finishes, reflect the contours of the surrounding area, enhancing the experience for those visiting the centre.
Innovative Use of Functionality
The functionality of the Hverfjall Visitor Centre is designed to accommodate various visitor needs while promoting educational engagement. The upper level contains a coffee shop and visitor information areas that encourage social interaction and provide necessary resources for exploration. The lower level hosts exhibition spaces that can adapt to diverse educational programs and activities pertaining to the geological and ecological significance of Hverfjall.
In terms of accessibility, the design ensures that all areas are easily navigable for visitors, regardless of physical ability. Circulation paths are intentionally laid out to guide visitors through spaces, providing a cohesive experience. Furthermore, the use of natural ventilation strategies helps to maintain a comfortable interior climate, reducing reliance on active heating and cooling systems.
Those interested in further analyzing the Hverfjall Visitor Centre should explore the architectural plans, sections, and detailed designs to gain a comprehensive understanding of the project’s innovative approach. By examining these elements, one can appreciate the thoughtful integration of architecture within a unique environmental context.


