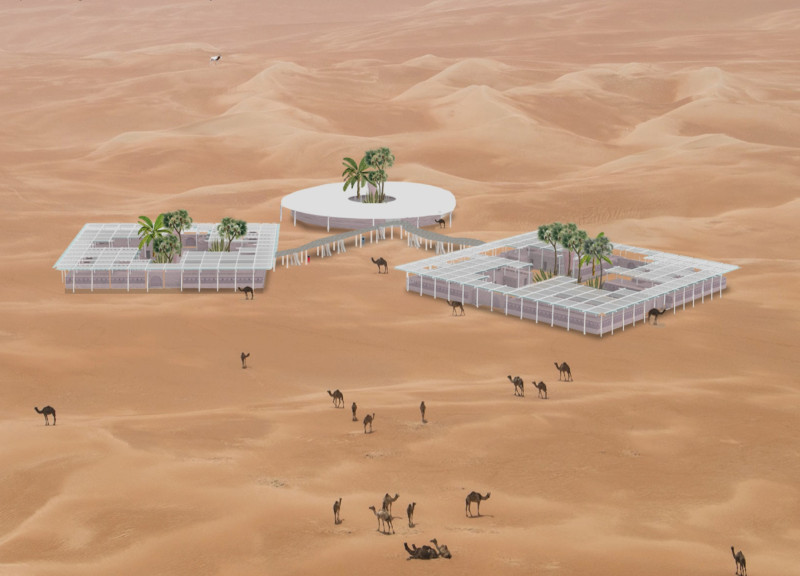5 key facts about this project
At its core, the project aims to provide a sustainable retreat that prioritizes ecological preservation while enhancing visitor experiences in the desert. The lodges are innovatively designed to accommodate diverse groups, presenting options that vary in size and configuration. This flexibility allows for adaptability in the uses of space, catering to both individual travelers and larger gatherings. Each lodge features design elements that respect the natural environment, incorporating local materials and construction techniques that reduce the carbon footprint associated with traditional building practices.
The architectural design includes key features such as strategically oriented clusters of lodges that create defined spaces while promoting community interaction. The arrangement encourages social engagement, with communal areas thoughtfully positioned to facilitate gatherings around shared experiences. The central hub acts as a focal point for visitors, providing amenities and spaces that foster connection to both fellow guests and the surrounding landscape.
Noteworthy in the project is the use of sustainable materials, including a composite material made from local earth and recycled products, which contribute to the overall aesthetic and resilience of the structures. This choice mirrors the project’s commitment to sustainability and environmental stewardship. Moreover, the incorporation of solar panels for renewable energy generation and advanced water condensation systems ensures that the project minimizes resource consumption.
The architecture of "Flower of the Desert" is distinctive for its emphasis on creating micro-climates that support local biodiversity. By designing shaded areas that invite plant growth and attract native wildlife, the project serves a dual purpose of providing human comfort and fostering ecological health. The lodges are not just structures; they are part of a larger ecosystem, intentionally designed to support and enhance the existing environment. The project effectively integrates principles of biophilic design, drawing on natural forms and patterns that resonate with the region's characteristics.
This architectural endeavor challenges conventional notions of design within desert contexts. The modular construction allows for quick assembly and relocation, offering a solution for maintaining ecological balance while accommodating temporary populations. This dynamic nature of design reflects a growing shift in architecture towards flexibility and a more responsive interaction with the environment.
The overall aesthetic of "Flower of the Desert" combines minimalism and functionality, with clean lines and an understated palette that blend seamlessly into the surrounding landscape. The visual language of the project is one of unity, where each element—from the layout of the lodges to the selection of materials—works in concert to create a cohesive and inviting space. This careful consideration of both form and function ensures that the architectural design serves its purpose effectively while promoting a deeper dialogue with nature.
For those interested in exploring this project further, reviewing the architectural plans, sections, and detailed designs will provide valuable insights into the innovative ideas that underpin the "Flower of the Desert." Engaging with these resources will enhance understanding of how the project exemplifies current trends in sustainable architectural practices, offering a meaningful perspective on the future of eco-tourism in challenging environments.


























